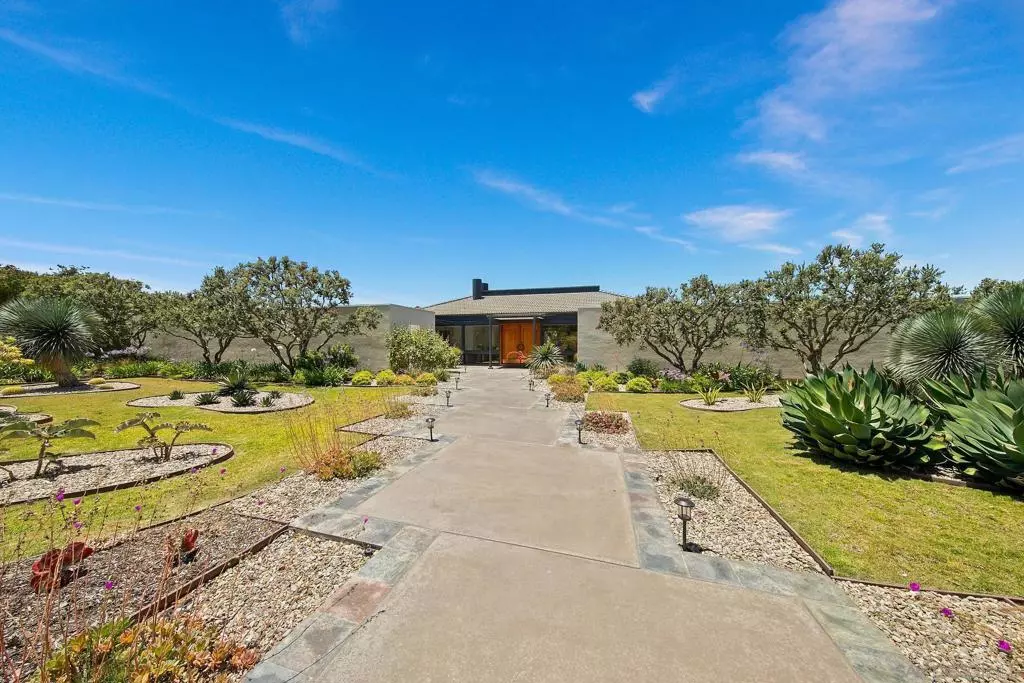$3,150,000
$3,200,000
1.6%For more information regarding the value of a property, please contact us for a free consultation.
4 Beds
5 Baths
3,204 SqFt
SOLD DATE : 08/08/2022
Key Details
Sold Price $3,150,000
Property Type Single Family Home
Sub Type Single Family Residence
Listing Status Sold
Purchase Type For Sale
Square Footage 3,204 sqft
Price per Sqft $983
Subdivision Del Mar
MLS Listing ID 220016288SD
Sold Date 08/08/22
Bedrooms 4
Full Baths 4
Half Baths 1
Construction Status Updated/Remodeled
HOA Y/N No
Year Built 1976
Lot Size 1.000 Acres
Property Description
Timeless elegance on Rancho Real. This rare single level estate is situated on a quiet cul-de-sac with dramatic panoramic views. Enjoy a picturesque garden approach with influences of the J Paul Getty Museum. Transitional Mid Century Modern design incorporating indoor outdoor living. Elegant Honduran Mahogany entry doors open upon an expansive living room boasting exceptional views while bringing the outside in. Living areas include the primary suite with three additional en suite bedrooms (with expansive closets and remodeled bathrooms.) Also included is a spacious 367 sf bonus room (not included in square footage) a perfect option for an ADU or additional living area with exterior access to a front private courtyard. Architectural distinction at every turn, including vintage doors. Step outside to the expansive backyard, a true entertainer’s delight, featuring a newly resurfaced pool and spa, convenient barbecue with seating area, expansive deck and lush landscaping. Steps lead to an additional area offering fruit trees, planters, and a blank canvas for additional uses on this one-acre lot. Two car garage with ample storage, and motor court for extra parking. Cost savings features and enhancements include paid Solar, Certified Septic, TPO Roof (Most Areas), specialized cooling zones, skylights, dual water heaters. Del Mar’s best kept secret, just minutes away from Shopping, Dining, the I-5 Freeway, Beaches and Superb Schools! No HOA or Mello Roos Tax! Enjoy a picturesque garden approach with influences of the J Paul Getty Museum. Transitional Mid Century Modern design incorporating indoor outdoor living. Enter through elegant Honduran Mahogany doors to a spacious open living room, complete with a focal glass chipped fireplace, boasting grand views while bringing the outside in. Living areas include the Primary Suite with private rear yard access, Primary Bathroom with dramatic walk-in shower featuring original crafted tiles and custom designed closet. Enjoy three additional bedroom suites with expansive closets, remodeled bathrooms and two with direct access to a tranquil garden area. These two bedroom suites can be closed off from the main home by vintage doors. The fourth bedroom suite is currently used as an office with views of the entry courtyard. Beyond the living room, enjoy the inviting family room area (including second fireplace) right off the kitchen also offering easy access to the formal dining room. Custom cabinetry designed around functionality and space. Bosch appliances and professionally appointments throughout. The nook with Built-In Desk area and bay windows also provides a convenient work area. A spacious 367 sf bonus room (not included in square footage) is a perfect option for an ADU or additional living area with exterior access to a front private courtyard. Architectural distinction at every turn, including the vintage doors. Step outside to the expansive backyard, a true entertainer’s delight, featuring a newly resurfaced pool and spa, convenient barbecue with seating area, expansive deck and lush landscaping. Steps lead to an additional area offering fruit trees, planters, and a blank canvas for additional uses on this one-acre lot. Two car garage with ample storage, and motor court for extra parking. Cost savings features and enhancements include paid Solar, Certified Septic, TPO Roof (Most Areas), specialized cooling zones, skylights, dual water heaters. Don’t miss this opportunity in the suburbs of Del Mar. Del Mar’s best kept secret, just minutes away from Shopping, Dining, the I-5 Freeway, Beaches and Superb Schools! No HOA or Mello Roos Tax! Equipment: Dryer,Garage Door Opener,Pool/Spa/Equipment, Washer Sewer: Septic Installed Topography: GSL
Location
State CA
County San Diego
Area 92014 - Del Mar
Interior
Interior Features Built-in Features, Separate/Formal Dining Room, Open Floorplan, Recessed Lighting, Bedroom on Main Level, Main Level Primary, Walk-In Closet(s)
Heating Forced Air, Fireplace(s), Natural Gas
Cooling See Remarks
Flooring Carpet, Tile, Wood
Fireplaces Type Family Room, Living Room
Fireplace Yes
Appliance Built-In Range, Barbecue, Counter Top, Double Oven, Dishwasher, Electric Cooktop, Freezer, Disposal, Gas Water Heater, Ice Maker, Microwave, Refrigerator, Water Softener
Laundry Electric Dryer Hookup, Gas Dryer Hookup, In Garage, See Remarks
Exterior
Parking Features Concrete, Direct Access, Door-Single, Driveway, Garage, Garage Door Opener, Garage Faces Side
Garage Spaces 2.0
Garage Description 2.0
Fence Good Condition, Partial, Wood
Pool Heated, In Ground, Private
Utilities Available Phone Available, See Remarks, Water Connected
View Y/N Yes
View City Lights, Coastline, Neighborhood, Panoramic, Pool
Roof Type See Remarks
Accessibility No Stairs
Total Parking Spaces 8
Private Pool Yes
Building
Lot Description Drip Irrigation/Bubblers, Sprinklers In Rear, Sprinklers In Front, Sprinkler System
Story 1
Entry Level One
Architectural Style Modern, See Remarks
Level or Stories One
Construction Status Updated/Remodeled
Others
Senior Community No
Tax ID 3020541300
Acceptable Financing Cash, Conventional, FHA, VA Loan
Listing Terms Cash, Conventional, FHA, VA Loan
Financing Conventional
Special Listing Condition Standard
Read Less Info
Want to know what your home might be worth? Contact us for a FREE valuation!

Our team is ready to help you sell your home for the highest possible price ASAP

Bought with Csilla Crouch • Berkshire Hathaway HomeService








