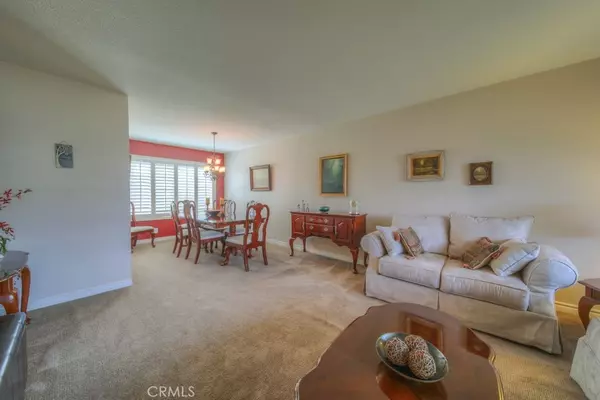$1,000,000
$1,099,000
9.0%For more information regarding the value of a property, please contact us for a free consultation.
4 Beds
3 Baths
1,952 SqFt
SOLD DATE : 07/29/2022
Key Details
Sold Price $1,000,000
Property Type Single Family Home
Sub Type Single Family Residence
Listing Status Sold
Purchase Type For Sale
Square Footage 1,952 sqft
Price per Sqft $512
MLS Listing ID SW22116141
Sold Date 07/29/22
Bedrooms 4
Full Baths 2
Half Baths 1
Construction Status Updated/Remodeled
HOA Y/N No
Year Built 1975
Lot Size 7,801 Sqft
Property Description
Welcome to this beautiful 4 bedroom home in the heart of Anaheim Hills! Admire the curb appeal of this corner lot as you make your way to the double door entrance. With plantation shutters throughout, enjoy the natural light in the living and dining room that has direct access to the kitchen. The kitchen features stainless appliances, corian countertops, a walk in pantry and views of the back yard. Just off the kitchen you will find the family room with laminate flooring, a brick fireplace, powder room and a dry bar near the laundry. Upstairs features the master with an en suite bathroom, 3 additional bedrooms, linen storage and full bath. The backyard is spacious with cement patio and a grassy area perfect for family gatherings, children to play or room to add a pool! Location, Location! Conveniently located near great shopping centers, entertainment, movie theaters, dining, schools and the 91 freeway. With no HOA and super low taxes this home won't last long!
Location
State CA
County Orange
Area 699 - Not Defined
Interior
Interior Features Dry Bar, Pantry, Recessed Lighting, Solid Surface Counters, Unfurnished, All Bedrooms Up, Galley Kitchen
Heating Central
Cooling Central Air
Flooring Laminate
Fireplaces Type Family Room, Gas
Fireplace Yes
Appliance Dishwasher, Gas Cooktop
Laundry Inside, Laundry Room
Exterior
Parking Features Direct Access, Driveway, Garage
Garage Spaces 2.0
Garage Description 2.0
Pool None
Community Features Curbs, Storm Drain(s), Street Lights, Suburban, Sidewalks
Utilities Available Cable Connected, Electricity Connected, Natural Gas Connected, Sewer Connected
View Y/N Yes
View Neighborhood
Porch Concrete, Porch
Attached Garage Yes
Total Parking Spaces 4
Private Pool No
Building
Lot Description Corner Lot, Level
Story 2
Entry Level Two
Foundation Slab
Sewer Public Sewer
Water Private
Architectural Style Craftsman
Level or Stories Two
New Construction No
Construction Status Updated/Remodeled
Schools
Elementary Schools Crescent
Middle Schools El Rancho Charter
High Schools Canyon
School District Orange Unified
Others
Senior Community No
Tax ID 35823249
Security Features Carbon Monoxide Detector(s),Smoke Detector(s)
Acceptable Financing Cash, Cash to Existing Loan, Conventional, FHA, Submit, VA Loan
Listing Terms Cash, Cash to Existing Loan, Conventional, FHA, Submit, VA Loan
Financing Conventional
Special Listing Condition Standard
Read Less Info
Want to know what your home might be worth? Contact us for a FREE valuation!

Our team is ready to help you sell your home for the highest possible price ASAP

Bought with Darlene Stinson • T.N.G. Real Estate Consultants








