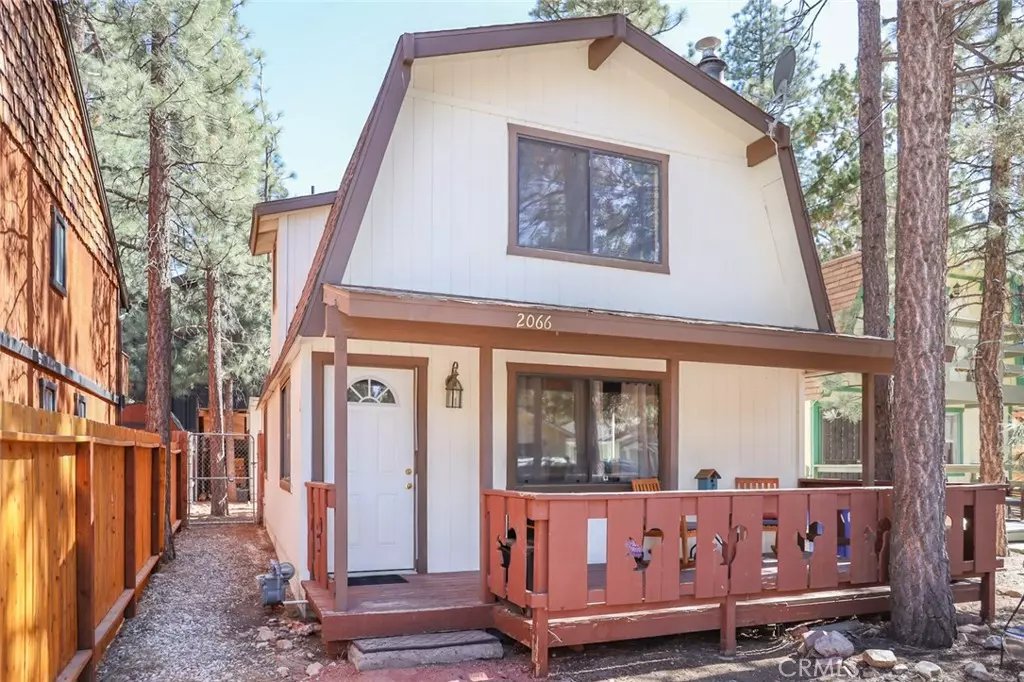$330,000
$341,000
3.2%For more information regarding the value of a property, please contact us for a free consultation.
2 Beds
2 Baths
1,090 SqFt
SOLD DATE : 07/26/2022
Key Details
Sold Price $330,000
Property Type Single Family Home
Sub Type Cabin
Listing Status Sold
Purchase Type For Sale
Square Footage 1,090 sqft
Price per Sqft $302
MLS Listing ID RW22129351
Sold Date 07/26/22
Bedrooms 2
Full Baths 1
Half Baths 1
Construction Status Repairs Cosmetic
HOA Y/N No
Year Built 1986
Lot Size 2,308 Sqft
Property Description
The Gambrel style house is named for its distinctive roof design. Sometimes known as a Dutch hip or Dutch gambrel, its steep slopes allow easy runoff of water and snow. But there’s also another big benefit up there – Gambrels allow for a 2nd story which has 2 cozy bedrooms with Tung and Groove wood ceilings and a full bath. Wait there is more, the larger of the 2 bedrooms has a slider out onto its own deck. The main living area has the sought after wood burning stove which can heat a house for those cold snowy days.. The front porch allows for oneself to cozy up to reading a book with a cup of coffee or an evening having a glass of wine and taking in the mountain air. The Gambrel itself is located within Erwin Lake in an established quiet neighborhood close to the park. You are within minutes of some of the best skiing, snowboarding, fishing and hiking trails. 2 hours away from the crazy hustle and bustle of L.A. Don't let this amazing Gramble slip through your fingers.
Location
State CA
County San Bernardino
Area Bbc - Big Bear City
Zoning BV/RS
Rooms
Ensuite Laundry Common Area, Washer Hookup, Gas Dryer Hookup, Inside, Laundry Closet, In Kitchen
Interior
Interior Features Beamed Ceilings, Balcony, Ceiling Fan(s), Furnished, Laminate Counters, Living Room Deck Attached, Partially Furnished, All Bedrooms Up
Laundry Location Common Area,Washer Hookup,Gas Dryer Hookup,Inside,Laundry Closet,In Kitchen
Heating Fireplace(s), Wood Stove, Wall Furnace
Cooling None
Flooring Carpet
Fireplaces Type Family Room
Fireplace Yes
Appliance Gas Cooktop, Gas Oven, Gas Water Heater, Water Heater, Dryer, Washer
Laundry Common Area, Washer Hookup, Gas Dryer Hookup, Inside, Laundry Closet, In Kitchen
Exterior
Garage Gravel
Pool None
Community Features Biking, Dog Park, Rural
Utilities Available Cable Connected, Electricity Connected, Natural Gas Connected, Sewer Connected, Water Connected
View Y/N Yes
View Trees/Woods
Roof Type Composition
Accessibility Safe Emergency Egress from Home
Porch Covered, Deck, Front Porch
Parking Type Gravel
Private Pool No
Building
Lot Description Back Yard, Level
Story 2
Entry Level Two
Sewer Other
Water Public
Level or Stories Two
New Construction No
Construction Status Repairs Cosmetic
Schools
School District Bear Valley Unified
Others
Senior Community No
Tax ID 0315073190000
Acceptable Financing Cash to New Loan
Listing Terms Cash to New Loan
Financing Conventional
Special Listing Condition Standard
Read Less Info
Want to know what your home might be worth? Contact us for a FREE valuation!

Our team is ready to help you sell your home for the highest possible price ASAP

Bought with General NONMEMBER • NONMEMBER MRML








