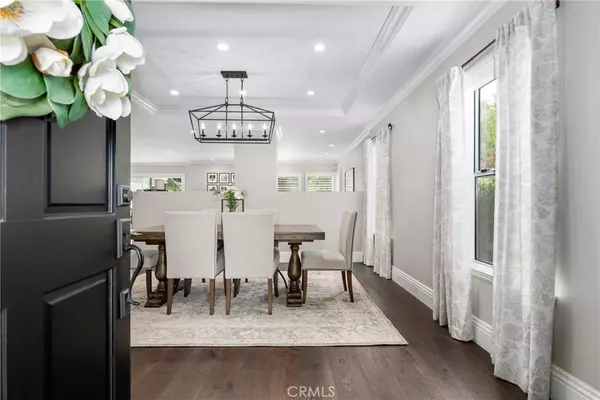$1,299,000
$1,299,000
For more information regarding the value of a property, please contact us for a free consultation.
4 Beds
3 Baths
2,232 SqFt
SOLD DATE : 07/22/2022
Key Details
Sold Price $1,299,000
Property Type Single Family Home
Sub Type Single Family Residence
Listing Status Sold
Purchase Type For Sale
Square Footage 2,232 sqft
Price per Sqft $581
Subdivision Vintage Place Ii (Vnp2)
MLS Listing ID PW22117149
Sold Date 07/22/22
Bedrooms 4
Full Baths 2
Half Baths 1
Condo Fees $105
Construction Status Updated/Remodeled,Turnkey
HOA Fees $105/mo
HOA Y/N Yes
Year Built 1994
Lot Size 5,262 Sqft
Property Description
Daydreaming seems like a natural pastime in this pristine 4 bed/2.5 bath stunning home featuring a seamless union of elegant design and effortless functionality and flow. Through grand double doors, allow the soothing color palette to calm your senses: you’re home. Follow glistening “farmhouse” wood floors past the chic dining room to the heartbeat of the home. In the great room, explore any aspiring chef’s dream for creation complete with granite counters, stainless steel appliances and an abundance of cabinetry all enveloped in captivating views of the backyard. Just over the spacious island, feel the palpable charm of the cozy family room outfitted with windows flowing with sunshine, built-in shelves and the timeless brick fireplace. Open the sliding doors and imagine enjoying your afternoons in your own oasis, serving up burgers from your built-in bbq or laughing with friends under the pergola, all in a backyard that doubles as a private park. Venture upstairs and allow the main suite to transport you to the pages of a magazine brimming with luxurious fixtures and finishes completed with an oversized shower, double vanity and expansive custom built-ins to house endless pairs of shoes and all of your clothes. Three secondary bedrooms, a gorgeously remodeled bathroom and an optional 5th bedroom or loft complete the second floor. Nestled in Anaheim Hills and surrounded by nature, this home offers easy access to trails, all major highways and award winning schools. This home emotes a strong “I have to have it” vibe from start to finish and will surely capture your heart
Location
State CA
County Orange
Area 77 - Anaheim Hills
Interior
Interior Features Breakfast Bar, Ceiling Fan(s), Crown Molding, Granite Counters, Open Floorplan, Recessed Lighting, All Bedrooms Up, Loft, Primary Suite, Walk-In Closet(s)
Heating Central
Cooling Central Air
Flooring Wood
Fireplaces Type Family Room, Gas
Fireplace Yes
Appliance Dishwasher, Disposal, Gas Range, Microwave, Range Hood, Water Heater
Laundry Washer Hookup, Inside, Laundry Room
Exterior
Parking Features Direct Access, Door-Single, Driveway, Garage Faces Front, Garage, Garage Door Opener
Garage Spaces 2.0
Garage Description 2.0
Fence Wood, Wrought Iron
Pool None
Community Features Curbs, Gutter(s), Sidewalks
Utilities Available Cable Connected, Electricity Connected, Natural Gas Connected, Sewer Connected, Water Connected
Amenities Available Other
View Y/N Yes
View Park/Greenbelt
Roof Type Composition
Accessibility None
Porch Concrete
Attached Garage Yes
Total Parking Spaces 2
Private Pool No
Building
Lot Description Back Yard, Front Yard, Sprinklers In Rear, Sprinklers In Front, Lawn, Landscaped, Sprinklers Timer, Sprinkler System, Yard
Story 2
Entry Level Two
Foundation Slab
Sewer Public Sewer
Water Public
Architectural Style Traditional
Level or Stories Two
New Construction No
Construction Status Updated/Remodeled,Turnkey
Schools
Elementary Schools Running Springs
Middle Schools El Rancho
High Schools Canyon
School District Orange Unified
Others
HOA Name Summit Community Association
Senior Community No
Tax ID 35454214
Security Features Carbon Monoxide Detector(s),Smoke Detector(s)
Acceptable Financing Cash, Cash to New Loan
Listing Terms Cash, Cash to New Loan
Financing Conventional
Special Listing Condition Standard
Read Less Info
Want to know what your home might be worth? Contact us for a FREE valuation!

Our team is ready to help you sell your home for the highest possible price ASAP

Bought with Omar Castro • Inspira Realty








