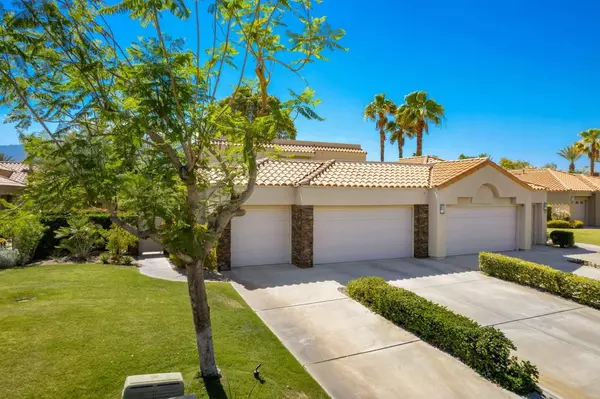$805,000
$810,000
0.6%For more information regarding the value of a property, please contact us for a free consultation.
3 Beds
3 Baths
2,259 SqFt
SOLD DATE : 06/29/2022
Key Details
Sold Price $805,000
Property Type Condo
Sub Type Condominium
Listing Status Sold
Purchase Type For Sale
Square Footage 2,259 sqft
Price per Sqft $356
Subdivision Mission Hills East
MLS Listing ID 219079486DA
Sold Date 06/29/22
Bedrooms 3
Full Baths 2
Three Quarter Bath 1
Condo Fees $620
HOA Fees $620/mo
HOA Y/N Yes
Year Built 1995
Lot Size 6,969 Sqft
Property Description
This 3 bedroom, 3 bath Mission Hills East home sits on the 3rd fairway of the Westin Pete Dye Course, with spectacular West mountain views! Enter into the private front courtyard where the painted mural wall creates a calming space with new patio, irrigation and landscape. As you step in the home, the high ceilings with new LED lights in living room are inviting as you look out to fabulous mountain views! The kitchen has been updated with new stainless steel Kitchenaid appliance package, quartz countertops and custom Ann Sacks tile backsplash. The dining room is open to the living space. There are 2 Primary Suites, one on each floor. The upper bedroom has a large private balcony overlooking the golf course and mountain views. The third bedroom is being used as a den/office. The back patio overlook the golf course and mountain views with a heated pool that is salt water and has new Pentair equipment. New OWNED solar, Tesla charging station in the garage, nest thermostat and doorbell, newer A/C, and double pane windows, are some of the other great features on this FEE land - you own it home! HOA covers exterior paint, roof, trash, internet/cable, heated community pools, and guard gated community. All this within the gates of Mission Hills Country Club. Club membership separate. Call for appointment.
Location
State CA
County Riverside
Area 321 - Rancho Mirage
Interior
Interior Features Separate/Formal Dining Room, High Ceilings, Recessed Lighting, Multiple Primary Suites, Utility Room
Heating Forced Air, Natural Gas
Flooring Carpet, Tile
Fireplaces Type Gas, Living Room
Fireplace Yes
Appliance Convection Oven, Dishwasher, Gas Cooktop, Microwave, Refrigerator
Laundry Laundry Room
Exterior
Parking Features Driveway, Garage, Golf Cart Garage, Garage Door Opener
Garage Spaces 3.0
Garage Description 3.0
Pool Gunite, In Ground
Community Features Golf, Gated
Utilities Available Cable Available
Amenities Available Controlled Access, Security, Trash, Cable TV
View Y/N Yes
View Mountain(s)
Porch Rooftop
Attached Garage Yes
Total Parking Spaces 6
Private Pool Yes
Building
Lot Description On Golf Course, Planned Unit Development, Sprinkler System
Story 2
Entry Level Two
Foundation Slab
Level or Stories Two
New Construction No
Others
Senior Community No
Tax ID 676352012
Security Features Gated Community
Acceptable Financing Cash, Conventional, 1031 Exchange
Listing Terms Cash, Conventional, 1031 Exchange
Financing Cash
Special Listing Condition Standard
Read Less Info
Want to know what your home might be worth? Contact us for a FREE valuation!

Our team is ready to help you sell your home for the highest possible price ASAP

Bought with Patsy Carole Smith • Sandi Richardson, Broker








