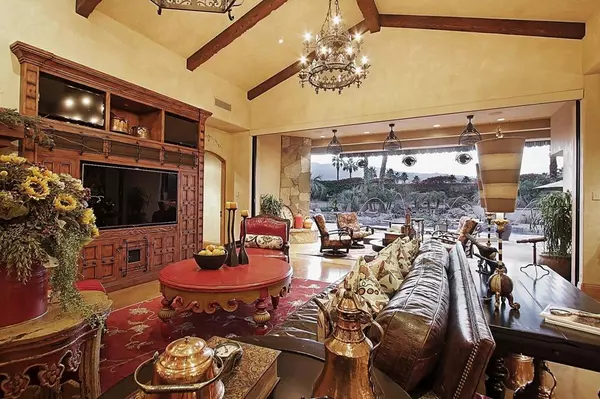$2,749,000
$2,749,000
For more information regarding the value of a property, please contact us for a free consultation.
4 Beds
6 Baths
4,329 SqFt
SOLD DATE : 06/17/2022
Key Details
Sold Price $2,749,000
Property Type Single Family Home
Sub Type Single Family Residence
Listing Status Sold
Purchase Type For Sale
Square Footage 4,329 sqft
Price per Sqft $635
Subdivision Lions Gate
MLS Listing ID 219073022DA
Sold Date 06/17/22
Bedrooms 4
Full Baths 4
Half Baths 1
Three Quarter Bath 1
Condo Fees $230
HOA Fees $230/mo
HOA Y/N Yes
Year Built 2004
Lot Size 0.470 Acres
Property Description
Absolutely Gorgeous! Desert Lifestyle at its finest in this five-star resort. Mountain vistas with south/west views. The extensive backyard includes full outdoor sunken kitchen, larger pergola, fireplace, fire pits, and water features. Expansive pool and 16 person spa, swim up bar with 8 built-in stools, misting system, and dancing water features. Private yard with separate spa and fire pit. State of the art kitchen with Viking appliances, Butler's pantry, Custom hand painted murals, 12 ft ceilings. Programmable lighting system and multi zone indoor and outdoor audio and video system. Walk in wine cellar with 520 bottle capacity. Four King Master Suites. Three car garage with epoxy floor. Two full service RV stalls, including water septic etc. Minutes away from premium golf courses. Old World Hacienda Charm w/unparalleled attention to detail. Too many additional features to list. Featured in Palm Springs life magazine. MUST SEE.
Location
State CA
County Riverside
Area 313 - La Quinta South Of Hwy 111
Interior
Interior Features Breakfast Bar, Cathedral Ceiling(s), Separate/Formal Dining Room, High Ceilings, Open Floorplan, Smart Home, Bar, Walk-In Pantry, Wine Cellar, Walk-In Closet(s)
Heating Central, Fireplace(s), Natural Gas, Zoned
Cooling Central Air
Flooring Concrete, Wood
Fireplaces Type Decorative, Gas, Great Room, Primary Bedroom, Outside
Fireplace Yes
Appliance Convection Oven, Dishwasher, Gas Cooking, Gas Cooktop, Disposal, Gas Oven, Microwave, Refrigerator, Range Hood, Water Softener
Exterior
Garage Driveway
Garage Spaces 3.0
Garage Description 3.0
Pool Gunite, Electric Heat, In Ground, Pebble, Private, Waterfall
Community Features Gated
Utilities Available Cable Available
Amenities Available Controlled Access, Management
View Y/N Yes
View Mountain(s), Panoramic
Roof Type Tile
Porch Concrete, Covered
Parking Type Driveway
Attached Garage Yes
Total Parking Spaces 3
Private Pool Yes
Building
Lot Description Sprinklers Timer, Sprinkler System
Story 1
Entry Level One
Level or Stories One
New Construction No
Others
Senior Community No
Tax ID 762250001
Security Features Security Gate,Gated Community,Key Card Entry
Acceptable Financing Cash, Conventional
Listing Terms Cash, Conventional
Financing Cash
Special Listing Condition Standard
Read Less Info
Want to know what your home might be worth? Contact us for a FREE valuation!

Our team is ready to help you sell your home for the highest possible price ASAP

Bought with Benjamin Duman • HomeSmart








