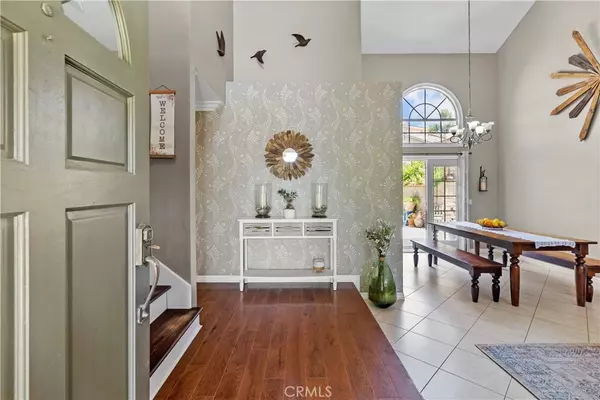$820,000
$799,000
2.6%For more information regarding the value of a property, please contact us for a free consultation.
3 Beds
3 Baths
1,571 SqFt
SOLD DATE : 06/10/2022
Key Details
Sold Price $820,000
Property Type Single Family Home
Sub Type Single Family Residence
Listing Status Sold
Purchase Type For Sale
Square Footage 1,571 sqft
Price per Sqft $521
Subdivision North Bluffs (Nblf)
MLS Listing ID SR22091268
Sold Date 06/10/22
Bedrooms 3
Full Baths 3
HOA Y/N No
Year Built 1989
Lot Size 8,733 Sqft
Property Description
It's my pleasure to introduce to you the BOHO style masterpiece that has everything you want and more, welcome to Desert Place! Imagine owning a private retreat nestled on a large, easy to maintain lot featuring multiple outdoor entertainment areas with huge gated RV parking that will fit all of your RV's, boats and toys. Situated on a cul-de-sac with tremendous curb appeal this bright and airy home is truly stellar in every way. Feel like a star as you walk up the private brick entry way leading to cozy front patio which you could enjoy in the mornings or evenings. As you enter this beautifully maintained home the high ceilings, natural light and beachy move in ready vibe with make you want to stay forever. Enjoy the spacious wraparound floor plan that includes an elegant fireplace with a wood mantle, a pass through kitchen with bar nook which opens up the living room and dining room along with two sets of French doors leading to the entertainment style backyard. Premium oak wood finishes, freshly painted inside, hardwood floors, fully remodeled bathrooms with tile shower from top to bottom, crown molding, attic fan, surround sound and tankless water heater are just a few more features this Hampton style home has to offer. Enjoy the large master bedroom en-suite featuring high ceilings, walk in closet and your own private redone bathroom. French doors off the master bedroom leads you the huge outdoor deck with multiple sitting areas for relaxation, entertaining or working from home. Perfect for entertaining, the easy to maintain backyard is truly and outdoor haven that includes fully hardscaped RV parking from front to back (could fit a 70ft RV or put in a pool), multiple outdoor sitting areas, huge shaded patio, basketball court along with a private usable hillside with views that includes a tree house/ADU/office. Fruit trees, lush landscaping no HOA or mello roos, shutters throughout and close proximity to restaurants, shops and the freeway this home is truly meant to be.
Location
State CA
County Los Angeles
Area Hshl - Hasley Hills
Zoning LCRPD60005.8U*
Rooms
Main Level Bedrooms 3
Interior
Interior Features All Bedrooms Up
Heating Central
Cooling Central Air
Fireplaces Type Family Room
Fireplace Yes
Laundry In Garage
Exterior
Garage Spaces 2.0
Garage Description 2.0
Pool None
Community Features Curbs, Street Lights
View Y/N Yes
View City Lights
Attached Garage Yes
Total Parking Spaces 2
Private Pool No
Building
Lot Description Cul-De-Sac
Story Two
Entry Level Two
Sewer Public Sewer
Water Public
Architectural Style Patio Home
Level or Stories Two
New Construction No
Schools
School District William S. Hart Union
Others
Senior Community No
Tax ID 2866027011
Acceptable Financing Cash to New Loan, Conventional, FHA, VA Loan
Listing Terms Cash to New Loan, Conventional, FHA, VA Loan
Financing Conventional
Special Listing Condition Standard
Read Less Info
Want to know what your home might be worth? Contact us for a FREE valuation!

Our team is ready to help you sell your home for the highest possible price ASAP

Bought with Jason Cook • Coldwell Banker Realty







