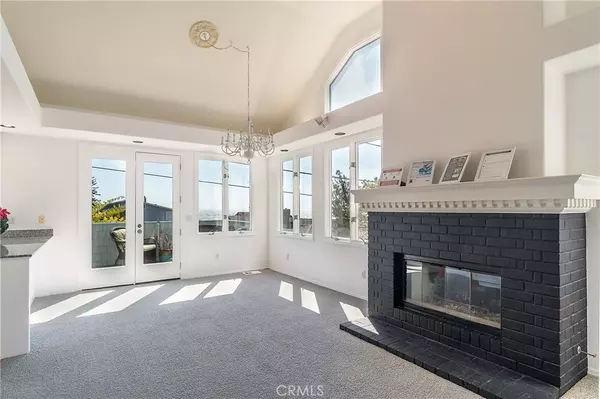$1,290,000
$1,350,000
4.4%For more information regarding the value of a property, please contact us for a free consultation.
3 Beds
3 Baths
1,926 SqFt
SOLD DATE : 06/03/2022
Key Details
Sold Price $1,290,000
Property Type Single Family Home
Sub Type Single Family Residence
Listing Status Sold
Purchase Type For Sale
Square Footage 1,926 sqft
Price per Sqft $669
MLS Listing ID SC22053472
Sold Date 06/03/22
Bedrooms 3
Full Baths 2
Half Baths 1
HOA Y/N No
Year Built 1989
Lot Size 3,497 Sqft
Lot Dimensions Public Records
Property Description
Welcome to your Happy Hill dream home. Designed by the renowned David Einung, built by the talented Jim Glitch, this beach home is the epitome of 20th century craftsman architecture. Located within walking distance to Moonstone Beach and the trendy West Village of Cambria. This beautiful home includes vaulted ceilings, oak hardwood floors, Anderson cased windows, a two car garage, and a large deck with a prime view of the beach. Elegant kitchen includes granite counter tops, gas cooktop, and an abundance of cabinet space. Additionally, the family room and breakfast nook are met with plush grey carpeting and large view windows, as well as built in storage and shelving. This beautiful home freshly painted is ready for move in, and awaits you!
Location
State CA
County San Luis Obispo
Area Camb - Cambria
Zoning RSF
Rooms
Main Level Bedrooms 1
Interior
Interior Features Balcony, Storage, Attic
Heating Forced Air
Cooling None
Flooring Carpet, Wood
Fireplaces Type Family Room
Fireplace Yes
Appliance Convection Oven, Dishwasher, Electric Oven, Gas Cooktop, Disposal, Dryer
Laundry Inside, Laundry Room
Exterior
Parking Features Driveway, Garage, Garage Door Opener
Garage Spaces 2.0
Garage Description 2.0
Pool None
Community Features Preserve/Public Land, Water Sports
Waterfront Description Beach Access,Ocean Access
View Y/N Yes
View Coastline, Ocean
Roof Type Composition
Porch Deck
Attached Garage Yes
Total Parking Spaces 4
Private Pool No
Building
Lot Description Back Yard, Front Yard, Garden, Street Level
Story 2
Entry Level Two
Foundation Concrete Perimeter
Sewer Public Sewer
Water Public
Architectural Style Craftsman
Level or Stories Two
New Construction No
Schools
School District Coast Unified
Others
Senior Community No
Tax ID 022022026
Acceptable Financing Cash, Conventional
Listing Terms Cash, Conventional
Financing Conventional
Special Listing Condition Standard
Read Less Info
Want to know what your home might be worth? Contact us for a FREE valuation!

Our team is ready to help you sell your home for the highest possible price ASAP

Bought with Joseph Prian • Re/Max Pines by the Sea








