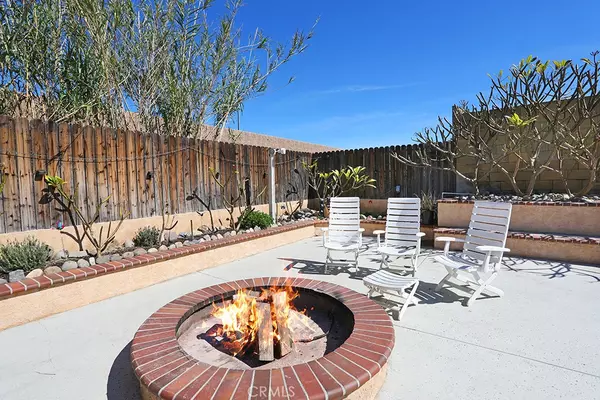$1,000,000
$1,098,000
8.9%For more information regarding the value of a property, please contact us for a free consultation.
4 Beds
3 Baths
2,060 SqFt
SOLD DATE : 05/27/2022
Key Details
Sold Price $1,000,000
Property Type Single Family Home
Sub Type Single Family Residence
Listing Status Sold
Purchase Type For Sale
Square Footage 2,060 sqft
Price per Sqft $485
Subdivision ,Buyer To Confirm
MLS Listing ID PW22040617
Sold Date 05/27/22
Bedrooms 4
Full Baths 2
Half Baths 1
Construction Status Turnkey
HOA Y/N No
Year Built 1975
Lot Size 7,200 Sqft
Property Description
This is a four bedroom, two and half bath. Three bedrooms up, one bedroom downstairs. A half bathroom downstairs. Its own laundry room located downstairs in between the living quarters and garage. The garage fits 2 cars and has a plenty of space and connections for workshop features and tables. Water softener machine is located in the garage. Two living rooms to choose from and dining room downstairs that connects to the kitchen. The fireplace is located in the living room that shares an open space with kitchen. The switchback staircase takes you up to the second floor, where you will find, three bedrooms and a bathroom. The master bedroom has a walk in closet, jacuzzi tub and separate stand up shower. The other two bedrooms have mirrored closets and is near a full bath with plenty of open changing space. This house is ready for move in and use! California irrigation landscaping in front and back, with artificial grass in the front, that carries a nice green color year round. RV Parking on the east side of the property that backs up to its own private use RV dump in the backyard. The backyard has been expanded to capture all the usable lot space and create a great space for entertaining. Full size heated swimming pool, that is twelve feet deep, and a jacuzzi. Gardening grow boxes in place to produce fruits and vegetables.
Location
State CA
County Orange
Area 77 - Anaheim Hills
Rooms
Other Rooms Storage
Main Level Bedrooms 1
Interior
Interior Features Ceiling Fan(s), Ceramic Counters, Crown Molding, Separate/Formal Dining Room, Living Room Deck Attached, Pantry, Recessed Lighting, Tile Counters, Track Lighting, Unfurnished, Bedroom on Main Level, Primary Suite, Walk-In Pantry, Walk-In Closet(s)
Heating Central, ENERGY STAR Qualified Equipment, Forced Air, Humidity Control, High Efficiency
Cooling Central Air, Electric, ENERGY STAR Qualified Equipment
Flooring Bamboo, Carpet, Laminate, Tile
Fireplaces Type Gas, Living Room
Fireplace Yes
Appliance Convection Oven, Dishwasher, Free-Standing Range, Microwave, Refrigerator, Range Hood, Water To Refrigerator, Water Heater, Water Purifier, Dryer, Washer
Laundry Washer Hookup, Electric Dryer Hookup, Gas Dryer Hookup, Inside, Laundry Room
Exterior
Exterior Feature TV Antenna
Parking Features Garage, On Site, Oversized, Private, RV Potential, RV Gated, RV Access/Parking, On Street
Garage Spaces 2.0
Garage Description 2.0
Fence Block, Excellent Condition, Wood, Wrought Iron
Pool Gas Heat, Heated, In Ground, Lap, Private, Tile
Community Features Biking, Curbs, Dog Park, Foothills, Fishing, Golf, Gutter(s), Hiking, Horse Trails, Stable(s), Lake, Mountainous, Near National Forest, Storm Drain(s), Street Lights, Suburban, Sidewalks, Water Sports, Park
Utilities Available Cable Available, Electricity Connected, Natural Gas Connected, Phone Available, Sewer Connected, Water Connected
View Y/N Yes
View Hills, Mountain(s), Neighborhood
Roof Type Asphalt,Composition
Porch Rear Porch, Concrete, Deck, Front Porch, Open, Patio, Porch
Attached Garage Yes
Total Parking Spaces 2
Private Pool Yes
Building
Lot Description 0-1 Unit/Acre, Back Yard, Drip Irrigation/Bubblers, Front Yard, Garden, Sprinklers In Rear, Sprinklers In Front, Level, Near Park, Near Public Transit, Sprinklers Timer, Sprinklers Manual, Sprinkler System, Street Level, Yard
Faces South
Story 2
Entry Level Two
Foundation Slab
Sewer Public Sewer
Water Public
Architectural Style Traditional
Level or Stories Two
Additional Building Storage
New Construction No
Construction Status Turnkey
Schools
School District Orange Unified
Others
Senior Community No
Tax ID 35810106
Security Features Carbon Monoxide Detector(s),Smoke Detector(s)
Acceptable Financing Cash, Cash to Existing Loan, Submit
Horse Feature Riding Trail
Listing Terms Cash, Cash to Existing Loan, Submit
Financing Conventional
Special Listing Condition Standard
Read Less Info
Want to know what your home might be worth? Contact us for a FREE valuation!

Our team is ready to help you sell your home for the highest possible price ASAP

Bought with Cyrus Mohseni • The Keystone Team







