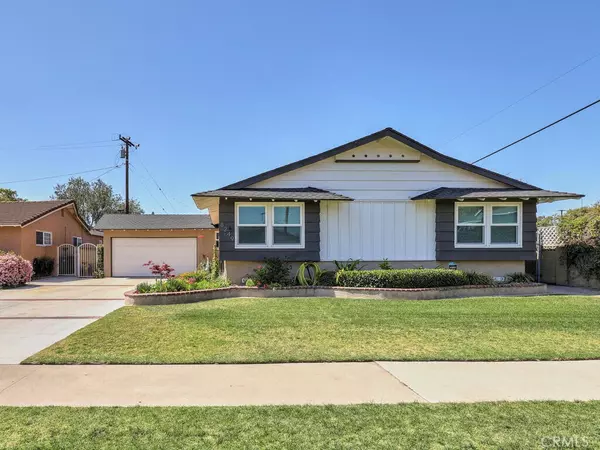$930,000
$925,000
0.5%For more information regarding the value of a property, please contact us for a free consultation.
3 Beds
3 Baths
1,740 SqFt
SOLD DATE : 05/18/2022
Key Details
Sold Price $930,000
Property Type Single Family Home
Sub Type Single Family Residence
Listing Status Sold
Purchase Type For Sale
Square Footage 1,740 sqft
Price per Sqft $534
Subdivision ,Santa Tract
MLS Listing ID PW22053648
Sold Date 05/18/22
Bedrooms 3
Full Baths 1
Half Baths 1
Three Quarter Bath 1
Construction Status Additions/Alterations,Turnkey
HOA Y/N No
Year Built 1956
Lot Size 6,037 Sqft
Property Description
This Is One Of Those Magnificent Homes That Rarely Comes Onto The Market! It Is Beautiful! Great Curb Appeal. Located at the end of the street, no one to your north, very private. Dual Pane Vinyl Windows All Around, Extra Wide Cement Driveway with Brick Ribbon, Matching Brick Planter and Welcoming Front Porch. Roll up Garage Door, AC/FA, Copper pipe and Newer ABS to the Street. Rustic Mission Style Front Door, Raised Foundation, Beautifully Polished Hardwood Flooring in Entry, Kitchen, Hallway and Bedrooms. Kitchen Is Awesome, Completely Remodeled, Thermador 6 Burner Gas Stove/Oven, Plenty Of Dark Wood Cabinets, Brushed Nickle Hardware, Quartz Countertops, Subway Tile Back Splash, Pantry, Stainless Appliances, Custom Farm Sink and Brushed Nickle Fixtures. Dining Area Opens to Family Room, Open Beam Ceiling and Matching Wood Double Doors That Lead To A Wonderful Inside Laundry With Lots Of Storage, Remodeled Half Bath, and Easy Access To The Back Yard. Formal Living Has a Smooth Textured Ceilings, Crown Molding, Sky-lite, Brick/Oak Fireplace With Raised Hearth and Mantle. Added Family Room Is Fantastic! Easy Maintenance Brick Flooring, Open Beam Cathedral Ceilings, Built In Wet Bar And Extra Storage, Wall to Wall Windows Bathe The Entire Area With Light! La Cantina Custom doors (3 doors that open) Lead to An Ample Back Yard, A Large Cement Patio and Shed For Storage. Master Bedroom Is Large With Dual Wardrobes and The Attached Master Bath is Spectacular. Large Walk in, or Roll In, 3/4 Shower, Subway Tile Surround, Mosaic Tile Pan, Dual Shower Heads, Clear Glass Enclosure, Dual Sinks. Other Bedrooms are Good Size With Ample Closets and Ceiling Fans . Thank you For Showing!
Location
State CA
County Orange
Area 82 - Buena Park
Rooms
Other Rooms Shed(s)
Main Level Bedrooms 3
Interior
Interior Features Beamed Ceilings, Breakfast Bar, Block Walls, Ceiling Fan(s), Crown Molding, Separate/Formal Dining Room, Open Floorplan, Recessed Lighting, All Bedrooms Down, Bedroom on Main Level, Main Level Primary
Heating Central
Cooling Central Air
Flooring Brick, Laminate, Tile, Wood
Fireplaces Type Gas Starter, Living Room, Masonry
Fireplace Yes
Appliance 6 Burner Stove, Dishwasher, Exhaust Fan, Disposal, Gas Range, Gas Water Heater, Microwave, Range Hood
Laundry Washer Hookup, Electric Dryer Hookup, Gas Dryer Hookup, Inside
Exterior
Parking Features Concrete, Door-Multi, Driveway, Garage Faces Front, Garage, Garage Door Opener, RV Potential
Garage Spaces 2.0
Garage Description 2.0
Fence Block
Pool None
Community Features Curbs, Street Lights, Sidewalks
Utilities Available Cable Available, Electricity Available, Electricity Connected, Natural Gas Available, Natural Gas Connected, Phone Available, Phone Connected, Sewer Available, Sewer Connected, Water Available, Water Connected
View Y/N No
View None
Roof Type Composition
Porch Brick, Concrete, Front Porch, Open, Patio
Attached Garage Yes
Total Parking Spaces 6
Private Pool No
Building
Lot Description 0-1 Unit/Acre, Back Yard, Cul-De-Sac, Front Yard, Lawn, Near Public Transit
Faces East
Story 1
Entry Level One
Foundation Slab
Sewer Public Sewer
Water Public
Architectural Style Traditional
Level or Stories One
Additional Building Shed(s)
New Construction No
Construction Status Additions/Alterations,Turnkey
Schools
Elementary Schools Buena Terra
Middle Schools Orangeview
High Schools Western
School District Anaheim Union High
Others
Senior Community No
Tax ID 13503320
Security Features Carbon Monoxide Detector(s),Smoke Detector(s)
Acceptable Financing Submit, VA Loan
Listing Terms Submit, VA Loan
Financing Conventional
Special Listing Condition Standard
Read Less Info
Want to know what your home might be worth? Contact us for a FREE valuation!

Our team is ready to help you sell your home for the highest possible price ASAP

Bought with Hai Le • Weichert Realtors-The Dole Grp








