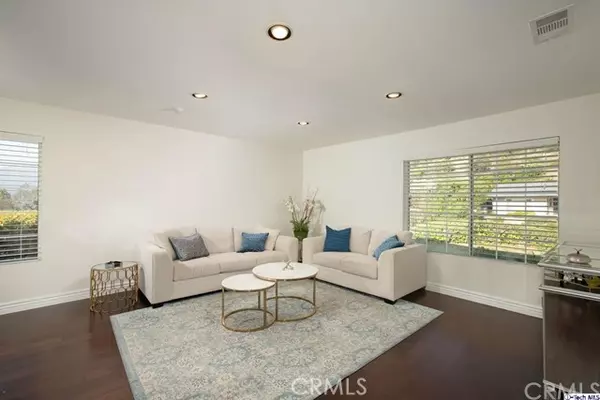$1,570,000
$1,595,000
1.6%For more information regarding the value of a property, please contact us for a free consultation.
3 Beds
2 Baths
1,896 SqFt
SOLD DATE : 05/10/2022
Key Details
Sold Price $1,570,000
Property Type Single Family Home
Sub Type Single Family Residence
Listing Status Sold
Purchase Type For Sale
Square Footage 1,896 sqft
Price per Sqft $828
Subdivision Not Applicable-105
MLS Listing ID 320009697
Sold Date 05/10/22
Bedrooms 3
Full Baths 1
Three Quarter Bath 1
HOA Y/N No
Year Built 1969
Lot Size 8,712 Sqft
Property Description
Welcome to this move-in ready home in one of Glendale's most desirable neighborhoods. Retreat to this beautiful mountain-view home and enjoy the peace and quiet, while being 5 minutes away from La Canada and Pasadena. The property boasts a large primary bedroom, skylights that provide natural sunlight, as well as a large flat backyard and patio, perfect for entertaining. Latest upgrades include a brand new electrical panel and a finished, fully insulated garage suitable for multi-use with recessed lighting and custom cabinets. Ready To Issue (RTI) Permits also available for a 476 sq. ft addition to the home (bedroom and two bathrooms), plus a new 400 sq ft covered patio. Swimming pool plans also available.
Location
State CA
County Los Angeles
Area 624 - Glendale-Chevy Chase/E. Glenoaks
Zoning GLR1R*
Rooms
Other Rooms Corral(s)
Interior
Interior Features Recessed Lighting
Heating Central, Fireplace(s), Natural Gas
Cooling Central Air
Flooring Laminate, Wood
Fireplaces Type Family Room, Gas, See Remarks
Fireplace Yes
Appliance Gas Cooking, Refrigerator, Trash Compactor
Laundry Gas Dryer Hookup, Laundry Room
Exterior
Parking Features Garage
Garage Spaces 2.0
Garage Description 2.0
View Y/N Yes
View Mountain(s)
Roof Type Shingle
Porch Covered
Total Parking Spaces 2
Building
Lot Description Sprinklers Timer, Sprinkler System
Entry Level One
Foundation Slab
Sewer Public Sewer
Level or Stories One
Additional Building Corral(s)
Others
Tax ID 5660029023
Security Features Prewired,Carbon Monoxide Detector(s),Smoke Detector(s),Security Lights
Acceptable Financing Conventional
Listing Terms Conventional
Financing Conventional
Special Listing Condition Standard
Read Less Info
Want to know what your home might be worth? Contact us for a FREE valuation!

Our team is ready to help you sell your home for the highest possible price ASAP

Bought with Hovel Babikian • HYB Group







