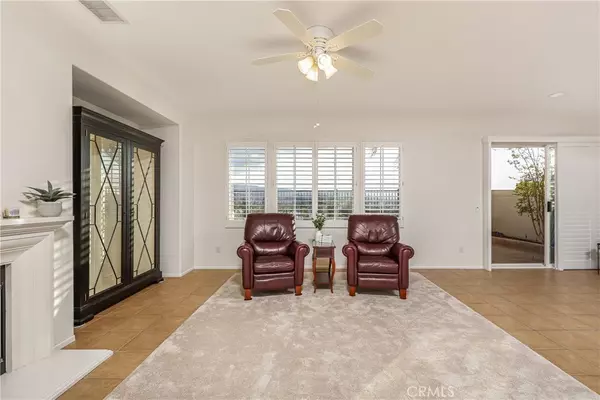$720,000
$720,000
For more information regarding the value of a property, please contact us for a free consultation.
3 Beds
3 Baths
1,936 SqFt
SOLD DATE : 05/10/2022
Key Details
Sold Price $720,000
Property Type Townhouse
Sub Type Townhouse
Listing Status Sold
Purchase Type For Sale
Square Footage 1,936 sqft
Price per Sqft $371
Subdivision Galleria-Alta Vista (Galra)
MLS Listing ID SR22065640
Sold Date 05/10/22
Bedrooms 3
Full Baths 3
Condo Fees $290
HOA Fees $290/mo
HOA Y/N Yes
Year Built 2004
Lot Size 3.975 Acres
Property Description
Welcome home to the prestigious Galleria at Alta Vista community! This immaculate 3 bed(1 downstairs) + 3 bath(1 downstairs) and loft offers new interior paint, new flooring, and new blinds upstairs. Other upgrades include shutters downstairs and ceiling fans throughout. Living room with fireplace. Dining room with slider door leading to backyard. Kitchen with multiple cabinets, bar counter, and Kitchen Aid refrigerator included. Laundry room with built-in cabinets and washer/dryer included. Upstairs with a spacious loft(possible 4th bedroom), master bedroom with a standard closet and walk-in closet. Master bathroom has dual vanity sinks and a tub/shower enclosure. Secondary bedrooms have their own full bathroom. Step out back to your own piece of paradise. Features include stamped concrete, mature landscape, planter walls, vinyl fencing, and an incredible view! Two car attached garage with direct access to the home. The community offers a pool, spa, playground and parking lot. A true must see!
Location
State CA
County Los Angeles
Area Valc - Valencia Copperhill
Zoning SCSP
Rooms
Main Level Bedrooms 1
Ensuite Laundry Laundry Room
Interior
Interior Features Loft
Laundry Location Laundry Room
Heating Central
Cooling Central Air
Fireplaces Type Living Room
Fireplace Yes
Appliance Dishwasher, Disposal, Gas Oven, Microwave, Refrigerator
Laundry Laundry Room
Exterior
Garage Spaces 2.0
Garage Description 2.0
Pool Community, Private, Association
Community Features Park, Pool
Amenities Available Maintenance Grounds, Playground, Pool, Spa/Hot Tub
View Y/N Yes
View City Lights, Mountain(s)
Attached Garage Yes
Total Parking Spaces 2
Private Pool Yes
Building
Story Two
Entry Level Two
Sewer Public Sewer
Water Public
Level or Stories Two
New Construction No
Schools
School District See Remarks
Others
HOA Name Galleria at Alta Vista/Alta Vista Village
Senior Community No
Tax ID 2810069102
Acceptable Financing Cash, Conventional, FHA, VA Loan
Listing Terms Cash, Conventional, FHA, VA Loan
Financing Conventional
Special Listing Condition Standard
Read Less Info
Want to know what your home might be worth? Contact us for a FREE valuation!

Our team is ready to help you sell your home for the highest possible price ASAP

Bought with Sue Reding • Allison James Estates & Homes








