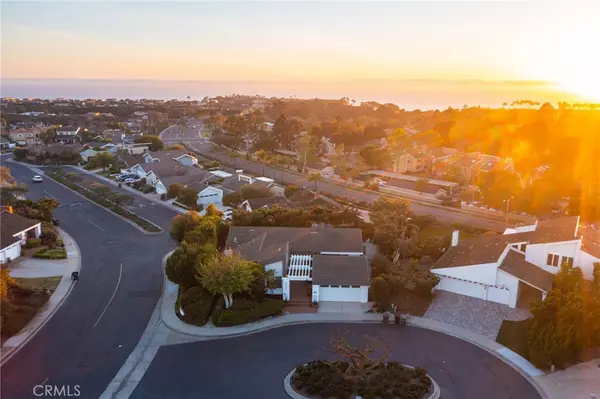$2,600,000
$2,300,000
13.0%For more information regarding the value of a property, please contact us for a free consultation.
4 Beds
2 Baths
2,177 SqFt
SOLD DATE : 04/28/2022
Key Details
Sold Price $2,600,000
Property Type Single Family Home
Sub Type Single Family Residence
Listing Status Sold
Purchase Type For Sale
Square Footage 2,177 sqft
Price per Sqft $1,194
Subdivision Terrace (N.S.) (Nsr)
MLS Listing ID OC22056719
Sold Date 04/28/22
Bedrooms 4
Full Baths 2
Condo Fees $915
HOA Fees $305/qua
HOA Y/N Yes
Year Built 1974
Lot Size 6,799 Sqft
Property Description
Welcome home to your highly-desired, exclusive and beautiful Niguel Shores property. An expansive garden entry introduces you to this lovely 4 bedroom, 2 bath home. Through the double front doors you find an open, inviting living area with double fireplace and wet bar, complete with French doors leading to the back outdoor gathering area, great for expanded entertaining. To the right is your large dining room with vaulted ceiling and bar seating looking into the kitchen. Double sliders take you out to the side garden area. To the left is your bedroom wing with large primary bedroom suite and double sliders leading to the back yard. Three more bedrooms, full bath and laundry room complete the 2179 sq. ft. of this very livable, airy, ocean-close home. Outside, you have multiple areas for entertaining, including a raised patio with ocean and Catalina views from your high-top table, perfect for enjoying your morning coffee or late afternoon glass of wine. Enjoy the recently remodeled Niguel Shores clubhouse with Jr. Olympic-sized pool, spa, tennis, pickleball and basketball courts, private oceanfront blufftop park, and year-round community activities, all included in your low monthly dues. Minutes to Dana Point beaches, restaurants, Dana Point Harbor and Laguna Beach. This prime property awaits your personal touch. Bring your dreams and make them a reality at 33355 Gelidum Circle.
Location
State CA
County Orange
Area Mb - Monarch Beach
Rooms
Main Level Bedrooms 4
Interior
Interior Features Wet Bar, Ceiling Fan(s), Cathedral Ceiling(s), Separate/Formal Dining Room, High Ceilings, Open Floorplan, Recessed Lighting, Unfurnished, All Bedrooms Down, Bedroom on Main Level, Main Level Primary, Walk-In Closet(s)
Heating Forced Air
Cooling None
Flooring Carpet, Tile
Fireplaces Type Dining Room, Family Room, Living Room
Fireplace Yes
Laundry Inside, Laundry Room
Exterior
Parking Features Door-Multi, Garage Faces Front, Garage
Garage Spaces 2.0
Garage Description 2.0
Pool Community, Association
Community Features Curbs, Park, Sidewalks, Gated, Pool
Amenities Available Clubhouse, Controlled Access, Sport Court, Other Courts, Playground, Pickleball, Pool, Guard, Spa/Hot Tub, Tennis Court(s)
View Y/N Yes
View Peek-A-Boo
Attached Garage No
Total Parking Spaces 2
Private Pool No
Building
Lot Description Back Yard, Corner Lot, Cul-De-Sac, Landscaped
Story One
Entry Level One
Sewer Public Sewer
Water Public
Level or Stories One
New Construction No
Schools
School District Capistrano Unified
Others
HOA Name NSCA
Senior Community No
Tax ID 67215106
Security Features Carbon Monoxide Detector(s),Gated with Guard,Gated Community,Gated with Attendant,Smoke Detector(s)
Acceptable Financing Cash, Conventional, Submit, VA Loan
Listing Terms Cash, Conventional, Submit, VA Loan
Financing Conventional
Special Listing Condition Trust
Read Less Info
Want to know what your home might be worth? Contact us for a FREE valuation!

Our team is ready to help you sell your home for the highest possible price ASAP

Bought with Briant Patterson • Pacific Sotheby's International Realty







