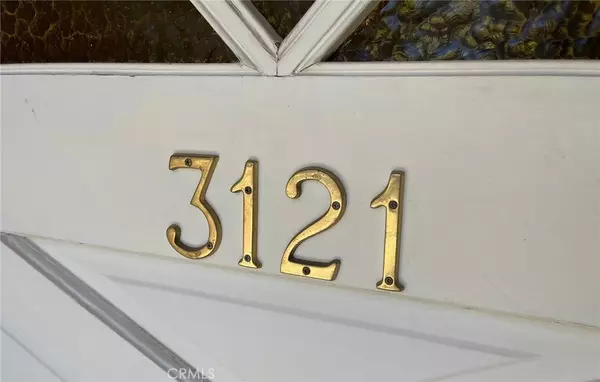$890,000
$879,000
1.3%For more information regarding the value of a property, please contact us for a free consultation.
3 Beds
2 Baths
1,935 SqFt
SOLD DATE : 04/28/2022
Key Details
Sold Price $890,000
Property Type Single Family Home
Sub Type Single Family Residence
Listing Status Sold
Purchase Type For Sale
Square Footage 1,935 sqft
Price per Sqft $459
MLS Listing ID IG22052571
Sold Date 04/28/22
Bedrooms 3
Full Baths 2
Construction Status Updated/Remodeled
HOA Y/N No
Year Built 1967
Lot Size 0.620 Acres
Property Description
Welcome to Horsetown USA! Visit this Highly Desired - Ranch Styled - Single Story Home before it's gone! Fall in love with the Gorgeous Remodeled Kitchen that opens to a Dining Area and Vaulted Ceiling/Wood Beamed Family Room. Say WOW once you see this Gourmet's dream kitchen that offers top quality GE Café Series appliances (including French Door Refrigerator), Thermador Stove Vent over a 5 burner Gas Range plus Pot Filler Faucet set into the tiled backsplash. TWO center islands covered with granite: 1 features the "Gallery Workstation Sink" providing the ultimate culinary system complete with accessories; the other provides Breakfast Bar Seating. Plenty of 'soft-closing" cabinets plus ample counter space and integrated under the counter "LeGrand" lighting/sound/power/charging station. The Kitchen is the Heart of this Home making it Perfect for Entertaining! The Separate Living Room offers a cozy fireplace, gas or wood can be used for those chilly evenings in front of the fire. There are 3 Bedrooms and 2 Remodeled Bathrooms - The Main Bedroom is adjoined to a private bath with jetted soaking tub, dual sinks and large custom tiled walk-in shower w/ dual faucets. Dual paned windows & plantation shutters throughout. Easy to care wood-looking tile. The hall bathroom includes a jetted tub also! Plenty of space outside for your animal & parking needs. RV possibilities... just pick your spot. There is a 3 car attached garage on the side of the home off a private street and a circular driveway in front. Bring your Horses, Livestock & Chickens! Norco is an 'Animal-Centric' Town. Perched on 27,007 sq. ft. of flat and usable space (.62 acre), featuring a 5 Stall MD Barn with Tack Room/Office. Work outside into the night, outside lighting in the arena area. Rear yard has double gate access. The owner has spent countless hours making the drought-resistant landscape look like a park - like a place you would have to pay admission to walk through! A breathtaking arrangements of flowing plants, fruit trees and succulents enhance the grounds, it impresses the butterflies and the bees too! Take it all in while having a refreshment in the gazebo-type sitting area. The amazing landscape can be viewed from the inside of your home - enhancing the of beauty of this already pretty abode. Horse Folks - There are miles and miles of horse trials to ride out your backyard plus public arenas nearby. There is no place like home... especially when its this home in Norco.
Location
State CA
County Riverside
Area 250 - Norco
Zoning A120M
Rooms
Other Rooms Barn(s), Stable(s)
Main Level Bedrooms 3
Interior
Interior Features Beamed Ceilings, Breakfast Bar, Ceiling Fan(s), Granite Counters, Instant Hot Water
Heating Central, Fireplace(s)
Cooling Central Air
Flooring Tile
Fireplaces Type Gas, Living Room, Wood Burning
Fireplace Yes
Appliance Dishwasher, Gas Cooktop, Gas Range, Ice Maker, Refrigerator, Water Heater
Laundry Washer Hookup, Gas Dryer Hookup, In Garage
Exterior
Parking Features Circular Driveway, Door-Multi, Direct Access, Garage, Garage Door Opener, RV Access/Parking, Garage Faces Side
Garage Spaces 3.0
Garage Description 3.0
Fence Chain Link, Wood
Pool None
Community Features Horse Trails, Park, Rural
Utilities Available Cable Available, Electricity Connected, Sewer Connected, Water Connected
View Y/N No
View None
Roof Type Composition
Accessibility Accessible Doors
Porch Concrete
Attached Garage Yes
Total Parking Spaces 3
Private Pool No
Building
Lot Description 0-1 Unit/Acre, Back Yard, Corner Lot, Front Yard, Garden, Horse Property, Landscaped, Level, Rectangular Lot
Faces West
Story 1
Entry Level One
Foundation Slab
Sewer Public Sewer
Water Public
Architectural Style Ranch
Level or Stories One
Additional Building Barn(s), Stable(s)
New Construction No
Construction Status Updated/Remodeled
Schools
Elementary Schools Sierra Vista
Middle Schools Norco
High Schools Norco
School District Corona-Norco Unified
Others
Senior Community No
Tax ID 123301002
Security Features Carbon Monoxide Detector(s),Smoke Detector(s)
Acceptable Financing Cash, Cash to New Loan
Horse Property Yes
Horse Feature Riding Trail
Listing Terms Cash, Cash to New Loan
Financing Cash to Loan
Special Listing Condition Standard
Read Less Info
Want to know what your home might be worth? Contact us for a FREE valuation!

Our team is ready to help you sell your home for the highest possible price ASAP

Bought with Pamela Jones • Coldwell Banker-Campbell Rltrs







