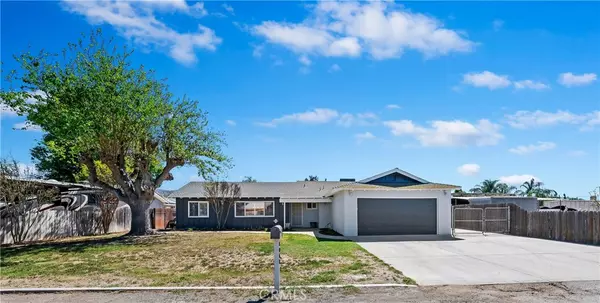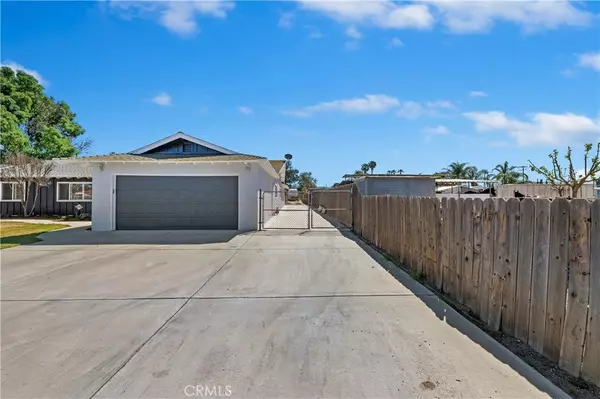$800,000
$825,000
3.0%For more information regarding the value of a property, please contact us for a free consultation.
4 Beds
2 Baths
2,155 SqFt
SOLD DATE : 04/28/2022
Key Details
Sold Price $800,000
Property Type Single Family Home
Sub Type Single Family Residence
Listing Status Sold
Purchase Type For Sale
Square Footage 2,155 sqft
Price per Sqft $371
MLS Listing ID IG22055859
Sold Date 04/28/22
Bedrooms 4
Full Baths 2
Construction Status Updated/Remodeled
HOA Y/N No
Year Built 1968
Lot Size 0.620 Acres
Property Description
Get ready to immerse yourself in Horsetown USA, the horse lover's dream of rural living in the city. This four bedroom, two bathroom home offers the whole family the best of both worlds sitting on 0.62 acres with plenty of room for the animals, as well as located minutes from shopping, restaurants, entertainment, and easy commuting. Located on a private street with plenty of parking in the front, and side, two car attached garage, and never have to worry about backing the horse trailer or RV in a tight space again with enough space to turn around in the backyard. As you enter this single story home you'll notice the living room has hardwood flooring, which could be a dining room for family gatherings. Updated farmhouse style kitchen with white cabinets, soft closing doors, recessed lighting, under cabinet lighting, brushed nickel finished hardware, black quartz countertops, stainless steel sink, double oven, and new five burner cook top that faces the the large family room with wood beam ceiling, whitewashed brick fireplace wall, floating shelves, and new waterproof vinyl flooring. Large primary bedroom that has a his and hers closet, bathroom with dual sinks, and walk in shower that includes shower doors. Two of the Three guest bedrooms are oversized with ceiling fans. French doors lead out of the family room to an enclosed patio lined with windows, includes a ceiling fan, and complete with dog door for added convenience. The horse area includes a sun shade for your own garden, horse wash rack, 2 horse stalls with shelter, 10x12 insulated Tuff shed, and additional workshop/hay shed with loft for added storage, and corral for small animals. The perfect property for horse lovers to be able to ride at home as it is fully fenced, flat, and has soft sand ready to be used as an arena, or turn out. Located just a half of a mile from all of your equestrian needs such as SoCal Equine Hospital, Norco Animal Hospital, Boot Barn, Thrifty Horse, Hay Connection, plus many more for incredible convenience that no where else can provide. Trail ride straight out of your yard daily on the city streets complete with fenced horse trails, or the more quiet trails of the Santa Ana Riverbed, and Hidden Valley Wildlife Preserve. Norco offers a small town feel with a community calendar packed with events throughout the year at local George Ingalls Equestrian Event Center, and welcomes every member for fun, food, and entertainment with the whole family.
Location
State CA
County Riverside
Area 250 - Norco
Zoning A120M
Rooms
Other Rooms Second Garage, Outbuilding, Shed(s), Storage, Workshop, Stable(s)
Main Level Bedrooms 4
Interior
Interior Features Beamed Ceilings, Breakfast Bar, Ceiling Fan(s), Separate/Formal Dining Room, Eat-in Kitchen, Country Kitchen, Open Floorplan, Recessed Lighting, Storage, Tile Counters, All Bedrooms Down, Bedroom on Main Level, Entrance Foyer, Main Level Primary, Workshop
Heating Central
Cooling Central Air
Flooring Carpet, Tile, Vinyl
Fireplaces Type Family Room
Fireplace Yes
Appliance Double Oven, Dishwasher, Disposal, Gas Oven, Gas Range, Gas Water Heater, Microwave, Range Hood, Water Heater
Laundry Washer Hookup, Gas Dryer Hookup, In Garage
Exterior
Exterior Feature Lighting
Parking Features Concrete, Direct Access, Driveway Level, Door-Single, Driveway, Garage Faces Front, Garage, Paved, RV Access/Parking
Garage Spaces 2.0
Garage Description 2.0
Fence Chain Link, Privacy, Wood
Pool None
Community Features Biking, Hiking, Horse Trails, Rural
Utilities Available Electricity Connected, Natural Gas Connected, Sewer Connected, Water Connected
View Y/N No
View None
Roof Type Composition
Accessibility No Stairs
Porch Concrete, Enclosed, Patio
Attached Garage Yes
Total Parking Spaces 2
Private Pool No
Building
Lot Description Agricultural, Back Yard, Desert Back, Front Yard, Horse Property, Lawn, Landscaped, Level, Rectangular Lot, Ranch, Sprinkler System, Street Level, Yard
Story 1
Entry Level One
Foundation Slab
Sewer Public Sewer
Water Public
Architectural Style Ranch
Level or Stories One
Additional Building Second Garage, Outbuilding, Shed(s), Storage, Workshop, Stable(s)
New Construction No
Construction Status Updated/Remodeled
Schools
Middle Schools Norco
High Schools Norco
School District Corona-Norco Unified
Others
Senior Community No
Tax ID 131170022
Security Features Carbon Monoxide Detector(s),Smoke Detector(s)
Acceptable Financing Cash, Cash to New Loan, Conventional, VA Loan
Horse Property Yes
Horse Feature Riding Trail
Listing Terms Cash, Cash to New Loan, Conventional, VA Loan
Financing Conventional
Special Listing Condition Standard
Read Less Info
Want to know what your home might be worth? Contact us for a FREE valuation!

Our team is ready to help you sell your home for the highest possible price ASAP

Bought with Shannon Chudzicki • Shannon Chudzicki, Broker







