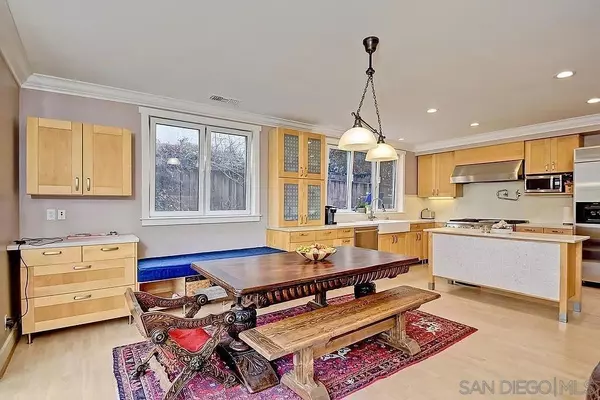$3,100,000
$3,300,000
6.1%For more information regarding the value of a property, please contact us for a free consultation.
7 Beds
5 Baths
3,643 SqFt
SOLD DATE : 04/25/2022
Key Details
Sold Price $3,100,000
Property Type Single Family Home
Sub Type Single Family Residence
Listing Status Sold
Purchase Type For Sale
Square Footage 3,643 sqft
Price per Sqft $850
Subdivision Del Mar
MLS Listing ID 220007677SD
Sold Date 04/25/22
Bedrooms 7
Full Baths 5
HOA Y/N No
Year Built 2000
Lot Size 7,501 Sqft
Property Description
This one won't last!! You must see this impeccably designed, custom-built Craftsman in Del Mar, just blocks from Del Mar Village, beaches, and the Del Mar Fairgrounds/Racetrack. This home features beautiful amenities with every upgrade for a family oriented lifestyle. A large great room with living, dining and kitchen areas welcomes you to relax in front of the fireplace or venture out into the backyard garden. The gourmet kitchen offers a 6-burner range with dual ovens, farmhouse sink, butcher block counters with prep island, and European cabinets. This home has a large backyard patio and an elevated wood deck. The upstairs master bedroom and bathroom suite includes a generous walk-in closet. Families will love the additional five upstairs bedrooms, additional two full baths, large upstairs bonus living room, and upstairs laundry room with storage. One guest bedroom is located on the first floor, with a nearby full bathroom. The attached 2-car garage provides overhead storage space and direct walk-in access to the home. The property is situated in the highly acclaimed Del Mar Unified School District. Commuting is easy with quick access to Coast Highway 101 and Interstates 5. The gourmet kitchen offers a 6-burner range with dual ovens, farmhouse sink, butcher block counters with prep island, and European cabinets. This home has a large backyard patio and an elevated wood deck. The upstairs master bedroom and bathroom suite includes a generous walk-in closet. Families will love the additional five upstairs bedrooms, additional two full baths, large upstairs bonus living room, and upstairs laundry room with storage. One guest bedroom is located on the first floor, with a nearby full bathroom. The attached 2-car garage provides overhead storage space and direct walk-in access to the home. The property is situated in the highly acclaimed Del Mar Unified School District. Commuting is easy with quick access to Coast Highway 101 and Interstates 5. Sewer: Sewer Connected
Location
State CA
County San Diego
Area 92014 - Del Mar
Interior
Interior Features See Remarks
Heating Fireplace(s), See Remarks
Cooling None, Wall/Window Unit(s)
Fireplaces Type Living Room
Fireplace Yes
Appliance Built-In Range
Laundry Washer Hookup, Inside
Exterior
Parking Features Driveway
Garage Spaces 2.0
Garage Description 2.0
Fence None
Pool None
Roof Type See Remarks
Attached Garage Yes
Total Parking Spaces 4
Private Pool No
Building
Story 2
Entry Level Two
Level or Stories Two
Others
Senior Community No
Tax ID 3001102800
Acceptable Financing Cash, Conventional
Listing Terms Cash, Conventional
Financing Cash
Read Less Info
Want to know what your home might be worth? Contact us for a FREE valuation!

Our team is ready to help you sell your home for the highest possible price ASAP

Bought with Ryan Donigan • Utopia Real Estate








