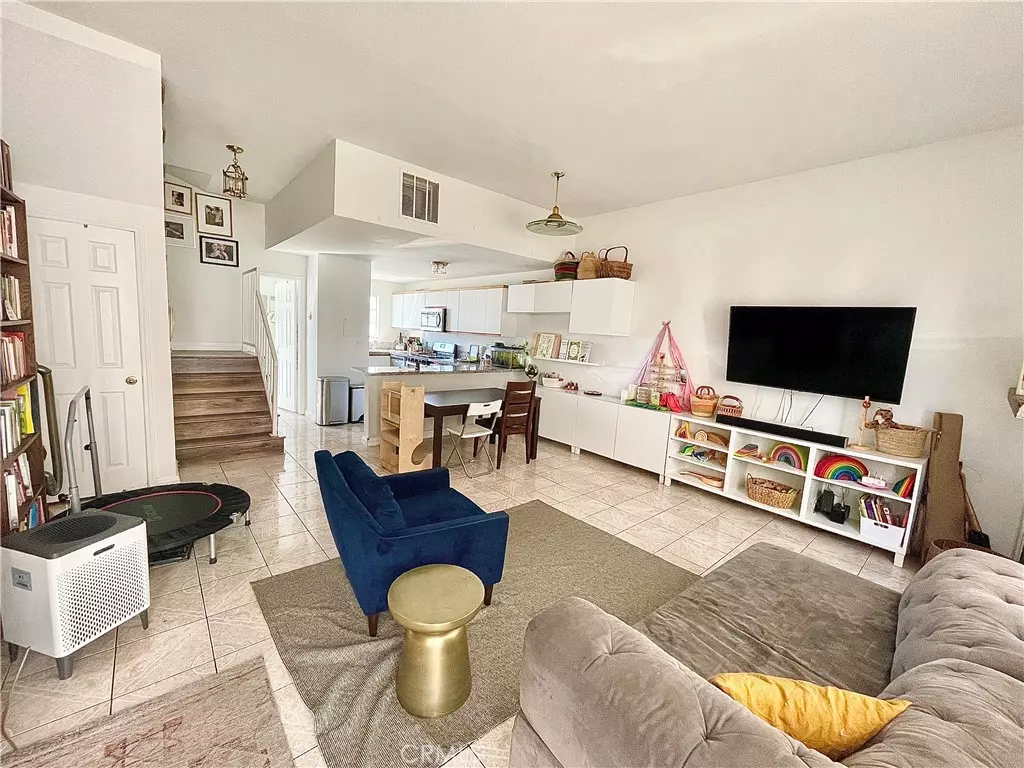$395,000
$395,000
For more information regarding the value of a property, please contact us for a free consultation.
2 Beds
2 Baths
1,075 SqFt
SOLD DATE : 04/20/2022
Key Details
Sold Price $395,000
Property Type Condo
Sub Type Condominium
Listing Status Sold
Purchase Type For Sale
Square Footage 1,075 sqft
Price per Sqft $367
Subdivision Alamitos Beach (Ab)
MLS Listing ID PW22056760
Sold Date 04/20/22
Bedrooms 2
Full Baths 2
Condo Fees $280
Construction Status Updated/Remodeled
HOA Fees $280/mo
HOA Y/N Yes
Year Built 1990
Lot Size 0.329 Acres
Lot Dimensions Assessor
Property Description
Welcome to your two story condo situated in the Polytech High and Washington Middle School. Enjoy the spacious high-ceiling and open concept Kitchen and Living room style. Your Kitchen is updated with elongated granite countertops featuring longer counter space for your culinary arrangements or breakfast bar setup! The living room has high-ceiling with single beam pitch with a wonderful and RARE accommodation of a gas fireplace and One FULL Bathroom is located downstairs. Bedrooms are located upstairs and share a Jack-and-Jill FULL bathroom with a jet bathtub! Both rooms also feature high ceilings with spacious closets. Homeowners will also enjoy an in unit wash and dryer, 2-Car Tandem Parking, and a separate Personal Storage Area. HOA amenities include water, trash, and sewage along with surveillance security and gated entry. Neighborhood perks include your local tap room, Trademark Brewery located in walking distance.
Location
State CA
County Los Angeles
Area 4 - Downtown Area, Alamitos Beach
Zoning LBR4R
Rooms
Other Rooms Storage
Main Level Bedrooms 2
Interior
Interior Features Ceiling Fan(s), Granite Counters, High Ceilings, Open Floorplan, Pantry, Recessed Lighting, Storage, Tandem, Two Story Ceilings, All Bedrooms Up, Attic, Jack and Jill Bath
Heating Central
Cooling None
Flooring Laminate, Tile, Wood
Fireplaces Type Living Room
Fireplace Yes
Appliance Dishwasher, Gas Oven, Gas Range, Microwave, Refrigerator, Dryer, Washer
Laundry Inside, Upper Level
Exterior
Parking Features Assigned, Covered, Garage, Gated, One Space, Tandem
Garage Spaces 1.0
Carport Spaces 2
Garage Description 1.0
Fence None
Pool None
Community Features Biking, Curbs, Street Lights, Sidewalks, Gated
Utilities Available Electricity Connected, Natural Gas Available, Sewer Connected, Water Connected
Amenities Available Controlled Access, Security, Storage, Trash, Water
View Y/N No
View None
Accessibility None
Porch Front Porch
Attached Garage No
Total Parking Spaces 3
Private Pool No
Building
Lot Description 0-1 Unit/Acre
Story 2
Entry Level Two
Sewer Public Sewer
Water Public
Architectural Style Contemporary
Level or Stories Two
Additional Building Storage
New Construction No
Construction Status Updated/Remodeled
Schools
School District Long Beach Unified
Others
HOA Name Atrium Court
HOA Fee Include Sewer
Senior Community No
Tax ID 7269012064
Security Features Gated Community,24 Hour Security,Security Lights
Acceptable Financing Cash, Cash to New Loan, Conventional, Fannie Mae, Freddie Mac
Listing Terms Cash, Cash to New Loan, Conventional, Fannie Mae, Freddie Mac
Financing Conventional
Special Listing Condition Standard
Read Less Info
Want to know what your home might be worth? Contact us for a FREE valuation!

Our team is ready to help you sell your home for the highest possible price ASAP

Bought with Sarah Bui • Luxre Realty, Inc.





