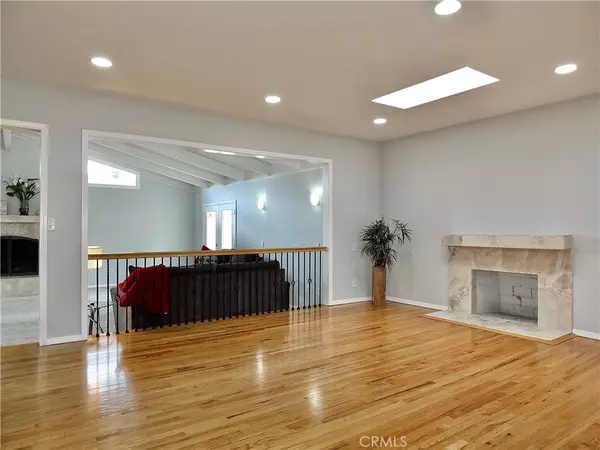$1,079,000
$999,000
8.0%For more information regarding the value of a property, please contact us for a free consultation.
3 Beds
2 Baths
1,788 SqFt
SOLD DATE : 04/04/2022
Key Details
Sold Price $1,079,000
Property Type Single Family Home
Sub Type Single Family Residence
Listing Status Sold
Purchase Type For Sale
Square Footage 1,788 sqft
Price per Sqft $603
Subdivision Plaza North Of Spring (Pzn)
MLS Listing ID OC22043700
Sold Date 04/04/22
Bedrooms 3
Full Baths 1
Three Quarter Bath 1
Construction Status Turnkey
HOA Y/N No
Year Built 1952
Lot Size 5,797 Sqft
Property Description
Remodeled home situated on a tree lined street in one of the most sought after neighborhoods in Long Beach. Large Family room with enough space for office or game area. Open floorplan with a formal dining room or living room area with fireplace. Family room with vaulted ceilings and patio doors, new paint, new carpet, newer flooring. Open concept kitchen with cooktop, refridge, granite countertops, travertine floors, stainless steel appliances & hood. Large laundry room for extra storage includes the washer & dryer. Both bathrooms have been remodeled with newer fixtures, designer sinks, travertine tile and flooring and shower enclosure in master bathroom. Central heat and air conditioning, recessed lights, attached 2 car garage, dual pane windows, cooper plumbing and a newer roof. Private fenced backyard, walking distance to El Dorado Park & shopping, landscaped with automatic sprinklers and steps away from Cubberley school.
Location
State CA
County Los Angeles
Area 33 - Lakewood Plaza, Rancho
Zoning LBR1N
Rooms
Basement Sump Pump
Main Level Bedrooms 3
Ensuite Laundry Laundry Room
Interior
Interior Features Cathedral Ceiling(s), Eat-in Kitchen, Granite Counters, High Ceilings, Open Floorplan, Recessed Lighting, Wired for Data, All Bedrooms Down, Primary Suite
Laundry Location Laundry Room
Heating Forced Air, Fireplace(s)
Cooling Central Air
Flooring Carpet, Stone, Wood
Fireplaces Type Dining Room, Family Room
Fireplace Yes
Appliance Built-In Range, Dishwasher, Gas Cooktop, Disposal, Microwave, Refrigerator, Range Hood
Laundry Laundry Room
Exterior
Garage Spaces 2.0
Garage Description 2.0
Pool None
Community Features Biking, Curbs, Park, Street Lights, Sidewalks
Utilities Available Electricity Connected, Sewer Connected, Water Connected
View Y/N Yes
View Trees/Woods
Roof Type Composition
Accessibility Parking
Porch Front Porch, Patio
Attached Garage Yes
Total Parking Spaces 2
Private Pool No
Building
Lot Description Front Yard
Story 1
Entry Level One
Foundation Raised
Sewer Public Sewer
Water Public
Architectural Style Craftsman
Level or Stories One
New Construction No
Construction Status Turnkey
Schools
School District Long Beach Unified
Others
Senior Community No
Tax ID 7080020009
Acceptable Financing Cash, Conventional, Contract
Listing Terms Cash, Conventional, Contract
Financing Contract
Special Listing Condition Standard
Read Less Info
Want to know what your home might be worth? Contact us for a FREE valuation!

Our team is ready to help you sell your home for the highest possible price ASAP

Bought with Tiffany Chin • Keller Williams Larchmont








