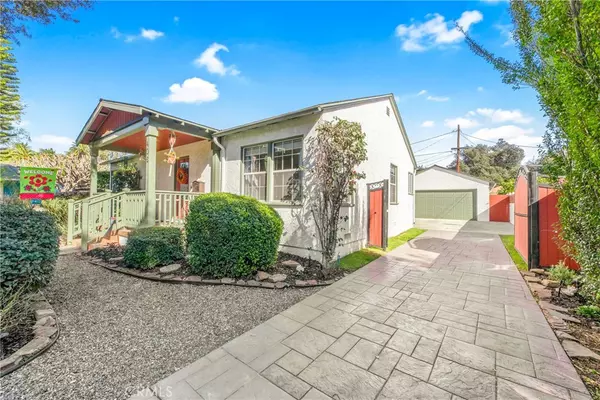$1,030,000
$900,000
14.4%For more information regarding the value of a property, please contact us for a free consultation.
3 Beds
2 Baths
1,480 SqFt
SOLD DATE : 03/07/2022
Key Details
Sold Price $1,030,000
Property Type Single Family Home
Sub Type Single Family Residence
Listing Status Sold
Purchase Type For Sale
Square Footage 1,480 sqft
Price per Sqft $695
Subdivision ,Unknown
MLS Listing ID OC22018557
Sold Date 03/07/22
Bedrooms 3
Full Baths 1
Three Quarter Bath 1
HOA Y/N No
Year Built 1948
Lot Size 6,538 Sqft
Property Description
This could be the Home You have been Looking For! Beautiful 3 bedroom, 2 bath home located on a quiet cul de sac in a wonderful Fullerton neighborhood. As you enter the home you are welcomed into an open and spacious "Great Room" setting. The large Living room and Dining Area are adjacent to an Upgraded Kitchen. This home is ideal for entertaining as it allows you and your guests to enjoy this Delightful Living Area Together. The Breakfast Bar is perfect for a quick meal, and also serves as a buffet area for gatherings with family and friends. From the kitchen you access the Resort-like Back Yard with Sparkling Pool and Spa, Gas Fire-pit, and Custom Covered Patio Area. There are 3 seating areas in the yard; A shady spot in the corner by the pool's edge, around the fire-pit by the spa , and a cozy area under the Covered Patio. The Perfect Yard for Parties and Celebrations! Back inside you'll find recently Refinished Hardwood Floors throughout, Ceiling Fans in all 3 Bedrooms, and Central AC. The Large Primary Bedroom is something Special. It features an Upgraded Bathroom with Custom Cabinets, Granite Counter, and Travertine Shower. The Bedroom area includes Mirrored Closet with Built-in Organizer and Direct Access to the Back Yard. And don't miss the Extra Long Driveway with the Wood & Iron Gate. Great for Parking Cars & RV's, Play Area for kids, and many other uses. Both the Interior and Exterior of the home have been well taken care of and show Pride of Ownership. You'll want to make this Your New Home!
Location
State CA
County Orange
Area 83 - Fullerton
Rooms
Main Level Bedrooms 3
Interior
Interior Features Breakfast Bar, Bedroom on Main Level, Main Level Primary, Primary Suite
Heating Forced Air
Cooling Central Air
Flooring Wood
Fireplaces Type None
Fireplace No
Appliance Dishwasher, Gas Cooktop, Disposal, Gas Oven
Laundry Gas Dryer Hookup, In Garage
Exterior
Parking Features Garage, RV Access/Parking
Garage Spaces 2.0
Garage Description 2.0
Pool Gunite, Heated, In Ground, Private
Community Features Curbs
Utilities Available Electricity Connected, Natural Gas Connected, Sewer Connected, Water Connected
View Y/N No
View None
Porch Covered
Attached Garage No
Total Parking Spaces 2
Private Pool Yes
Building
Lot Description Back Yard, Front Yard
Story 1
Entry Level One
Sewer Public Sewer
Water Public
Level or Stories One
New Construction No
Schools
School District Fullerton Joint Union High
Others
Senior Community No
Tax ID 03121120
Acceptable Financing Cash, Cash to New Loan
Listing Terms Cash, Cash to New Loan
Financing Cash to New Loan
Special Listing Condition Standard
Read Less Info
Want to know what your home might be worth? Contact us for a FREE valuation!

Our team is ready to help you sell your home for the highest possible price ASAP

Bought with Sonja Prole • Your Home Sold Guaranteed Realty







