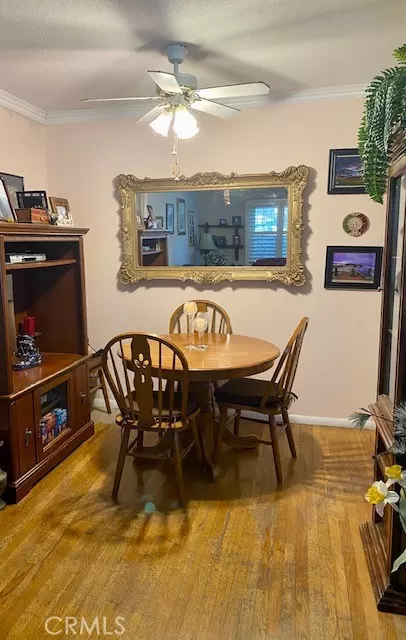$750,000
$815,000
8.0%For more information regarding the value of a property, please contact us for a free consultation.
3 Beds
1 Bath
1,024 SqFt
SOLD DATE : 02/28/2022
Key Details
Sold Price $750,000
Property Type Single Family Home
Sub Type Single Family Residence
Listing Status Sold
Purchase Type For Sale
Square Footage 1,024 sqft
Price per Sqft $732
MLS Listing ID SB22013718
Sold Date 02/28/22
Bedrooms 3
Full Baths 1
Construction Status Additions/Alterations
HOA Y/N No
Year Built 1952
Lot Size 5,253 Sqft
Property Description
El Camino Village family home located on a pool-sized yard, with attached double-car garage and extra parking on widened driveway. Owner has done several permitted upgrades over the years: newer electrical panel, extra newer outlets in the garage, newer block walls and wooden fences, sprinkler system, newer energy efficient roof, 2 attic fans, central heating & air conditioning, interior ceiling fans throughout house, interior textured ceilings, crown molding, double-paned windows & living room energy efficient shutters. Professionally added cement aprons to the front, north, and rear sides of the property with rebar. Spacious backyard boasts apple tree & other seasonal plants. Property is big enough to make room additions and garage can be converted into an Accessory Dwelling Unit (buyer to verify with County of L.A.). There's also room to add a detached ADU for extra rental income. The possibilities are endless! This home is waiting for your finishing touches! Walk to Mark Twain Elementary, El Camino College, and Alondra Park. Minutes to all South Bay beaches! This is a beautiful neighborhood!
Location
State CA
County Los Angeles
Area 111 - Bodger Park/El Camino
Zoning LCR1YY
Rooms
Main Level Bedrooms 3
Interior
Interior Features Ceiling Fan(s), Crown Molding, Eat-in Kitchen, Attic, Galley Kitchen
Heating Central
Cooling Central Air, Electric, Attic Fan
Flooring Laminate, Vinyl, Wood
Fireplaces Type None
Fireplace No
Appliance Gas Oven, Gas Range, Gas Water Heater, Washer
Laundry Washer Hookup, Electric Dryer Hookup, Gas Dryer Hookup, In Garage
Exterior
Exterior Feature Awning(s), Rain Gutters
Parking Features Direct Access, Door-Single, Driveway, Garage Faces Front, Garage, Garage Door Opener, Side By Side
Garage Spaces 2.0
Garage Description 2.0
Pool None
Community Features Storm Drain(s), Street Lights, Sidewalks
Utilities Available Cable Available, Electricity Connected, Natural Gas Connected, Phone Available, Sewer Connected, Water Connected
View Y/N No
View None
Porch Concrete, Covered, Front Porch, Open, Patio
Attached Garage Yes
Total Parking Spaces 2
Private Pool No
Building
Lot Description Front Yard, Garden, Sprinklers In Rear, Sprinklers In Front, Lawn, Landscaped, Paved, Sprinkler System
Story 1
Entry Level One
Foundation Raised
Sewer Public Sewer
Water Public
Architectural Style Ranch
Level or Stories One
New Construction No
Construction Status Additions/Alterations
Schools
Elementary Schools Mark Twain
Middle Schools Will Rogers
High Schools Leuzinge
School District Centeniela Valley Union High
Others
Senior Community No
Tax ID 4073026029
Security Features Carbon Monoxide Detector(s),Smoke Detector(s),Window Bars
Acceptable Financing Cash, Conventional, Lease Back
Listing Terms Cash, Conventional, Lease Back
Financing Cash
Special Listing Condition Standard
Read Less Info
Want to know what your home might be worth? Contact us for a FREE valuation!

Our team is ready to help you sell your home for the highest possible price ASAP

Bought with Alex Dolginov • Dolan Realty Company








