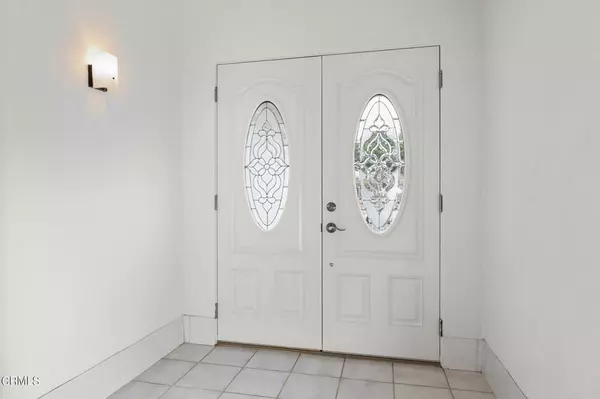$642,000
$625,000
2.7%For more information regarding the value of a property, please contact us for a free consultation.
3 Beds
2 Baths
1,447 SqFt
SOLD DATE : 01/26/2022
Key Details
Sold Price $642,000
Property Type Single Family Home
Sub Type Single Family Residence
Listing Status Sold
Purchase Type For Sale
Square Footage 1,447 sqft
Price per Sqft $443
Subdivision Lemonwood Estates 2 - 209102
MLS Listing ID V1-9822
Sold Date 01/26/22
Bedrooms 3
Full Baths 2
HOA Y/N No
Year Built 1971
Lot Size 6,198 Sqft
Property Description
This spacious, single-level ranch-style home has been much-loved by just the one owner and is perfectly positioned only moments from everything you could ever need. Lemonwood Elementary School and Lemonwood Park are only steps from your new home while Oxnard College, Channel Islands High School and the Point Mugu base are all within easy reach.Soft natural light floods the functional 1,477sqft floorplan with on-trend flooring, neutral color tones and generous living spaces. The kitchen is well-equipped with sweeping countertops and ample cabinetry plus there's an open dining area, a formal living room and a separate family room.All three bedrooms and two bathrooms are comfortable and inviting including the master suite which overlooks the backyard. The list of extra features includes new carpet, paint and quality fixtures throughout.Outside, there's a good-size yard and an entertainment area plus a side-entry garage and additional off-street parking for an RV.
Location
State CA
County Ventura
Area Vc34 - Oxnard - Southeast
Rooms
Other Rooms Shed(s)
Interior
Interior Features Separate/Formal Dining Room, Tile Counters, Unfurnished, All Bedrooms Down, Bedroom on Main Level, Workshop
Heating Central, Forced Air, High Efficiency
Cooling Wall/Window Unit(s)
Flooring Carpet, Laminate, Tile
Fireplaces Type Family Room, Gas, Wood Burning
Fireplace Yes
Appliance Built-In Range, Double Oven, Electric Range, Gas Range, Gas Water Heater, Range Hood
Laundry Washer Hookup, Gas Dryer Hookup, In Garage
Exterior
Exterior Feature Awning(s), Rain Gutters
Parking Features Door-Single, Driveway, Garage, Garage Door Opener
Garage Spaces 2.0
Garage Description 2.0
Fence Stucco Wall, Wood
Pool None
Community Features Biking, Curbs, Park, Suburban, Sidewalks
Utilities Available Cable Available, Electricity Available, Natural Gas Available, Natural Gas Connected, Sewer Available, Sewer Connected, Water Available, Water Connected
View Y/N No
View None
Roof Type Asphalt
Porch Concrete, Covered, Patio
Attached Garage Yes
Total Parking Spaces 2
Private Pool No
Building
Lot Description 2-5 Units/Acre, Back Yard, Front Yard, Sprinklers In Rear, Sprinklers In Front, Lawn
Faces East
Story 1
Entry Level One
Foundation Slab
Sewer Public Sewer
Water Public
Architectural Style Ranch
Level or Stories One
Additional Building Shed(s)
Others
Senior Community No
Tax ID 2200154085
Security Features Carbon Monoxide Detector(s),Fire Detection System,Fire Rated Drywall,Smoke Detector(s),Security Lights
Acceptable Financing Cash, Conventional, FHA, VA Loan
Listing Terms Cash, Conventional, FHA, VA Loan
Financing Conventional
Special Listing Condition Trust
Read Less Info
Want to know what your home might be worth? Contact us for a FREE valuation!

Our team is ready to help you sell your home for the highest possible price ASAP

Bought with Pete Delgado • Century 21 Everest







