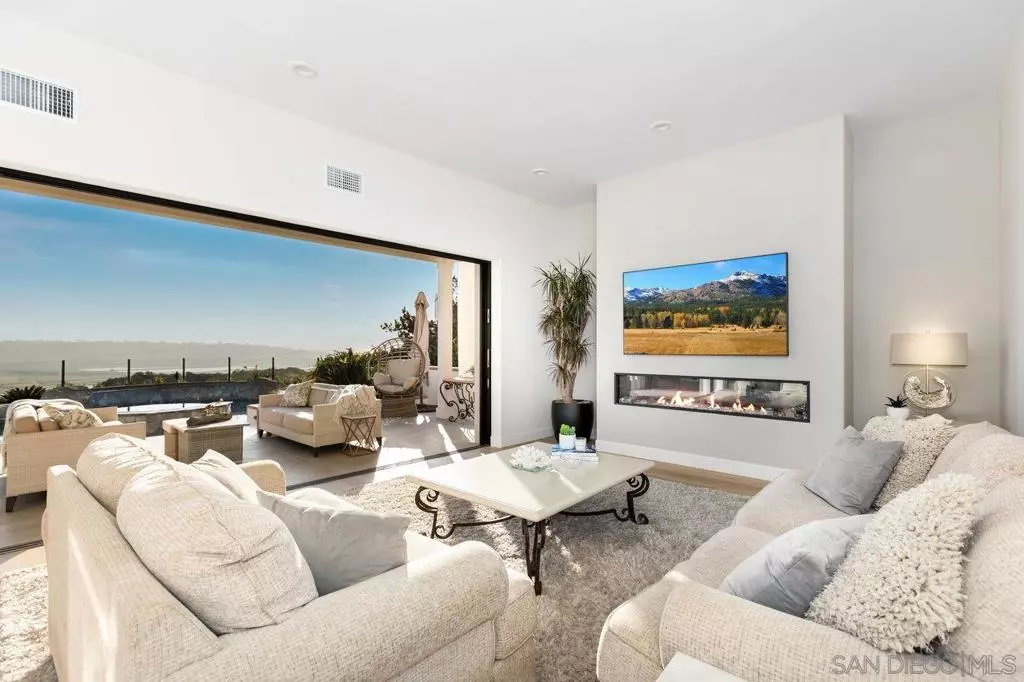$3,988,000
$3,988,000
For more information regarding the value of a property, please contact us for a free consultation.
5 Beds
4 Baths
4,827 SqFt
SOLD DATE : 01/20/2022
Key Details
Sold Price $3,988,000
Property Type Single Family Home
Sub Type Single Family Residence
Listing Status Sold
Purchase Type For Sale
Square Footage 4,827 sqft
Price per Sqft $826
Subdivision Del Mar
MLS Listing ID 210031067
Sold Date 01/20/22
Bedrooms 5
Full Baths 4
Condo Fees $225
HOA Fees $225/mo
HOA Y/N Yes
Year Built 1991
Lot Size 0.368 Acres
Property Description
Ocean Views - Owned Solar - New Kitchen - Indoor/Outdoor Living - Del Mar living at its finest! This 5bd/4ba home has been remodeled top to bottom w/new flooring, interior paint, chef's kitchen (all high-end Dacor appliances), primary bath & upgraded secondary baths. First floor has flexible space currently being utilized as a guest bd/ba & an office. Both of these rooms have exterior doors & the space could be a next gen suite, a workout rm/office or whatever fits your family's needs! Owned solar for pool & home & no Mello Roos! **See Supplemental re:sqft *SD Tax Records show the square footage to be 4,591sqft. A licensed appraiser measured the home on 12/26/19 and estimated the square footage to be 4,827sqft. Home features beautiful upgrades throughout incl new interior paint, flooring, a completely remodeled chef's kitchen with high end Dacor SS appliances, new primary bath and so much more! The full bd/ba on the first floor is currently adjacent to a room used as a office. With exterior doors for both of the rooms this is a flexible space that could be utilized as a nxt gen suite with a large sitting room and a bedroom, a workout and office space, or whatever your family might need. The upstairs has the spacious primary suite with disappearing doors to take in the ocean views and lead out to your own private balcony. Three spacious secondary bdrms complete the second floor. One of the three has an ensuite with walk in closet, other two share jack and jill ba. Backyard is set to entertain! Take in the spectacular sunset views of the lagoon and ocean while lounging in the pool or sitting on the expansive deck. Guests will also love the putting green, gathering around the fire pit or hanging out by the BBQ! This house has so much more to see!! Equipment: Garage Door Opener,Pool/Spa/Equipment Sewer: Public Sewer Topography: LL
Location
State CA
County San Diego
Area 92014 - Del Mar
Interior
Interior Features Separate/Formal Dining Room, Bedroom on Main Level, Jack and Jill Bath, Walk-In Closet(s)
Heating Forced Air, Fireplace(s), Natural Gas, Solar
Cooling Central Air
Fireplaces Type Family Room, Living Room, Primary Bedroom
Fireplace Yes
Appliance 6 Burner Stove, Built-In Range, Convection Oven, Counter Top, Double Oven, Dishwasher, Gas Cooking, Disposal, Ice Maker, Microwave, Self Cleaning Oven
Laundry Gas Dryer Hookup, Laundry Room
Exterior
Exterior Feature Fire Pit
Parking Features Driveway
Garage Spaces 3.0
Garage Description 3.0
Pool In Ground, Private, Solar Heat, Waterfall
View Y/N Yes
View Ocean, Panoramic
Porch Brick, Front Porch, Patio, Stone
Attached Garage Yes
Total Parking Spaces 6
Private Pool Yes
Building
Story 2
Entry Level Two
Water Public
Level or Stories Two
Others
HOA Name Rancho Del Mar Estates
Senior Community No
Tax ID 2985801500
Acceptable Financing Cash, Conventional
Listing Terms Cash, Conventional
Financing Conventional
Read Less Info
Want to know what your home might be worth? Contact us for a FREE valuation!

Our team is ready to help you sell your home for the highest possible price ASAP

Bought with Jason Barry • Barry Estates








