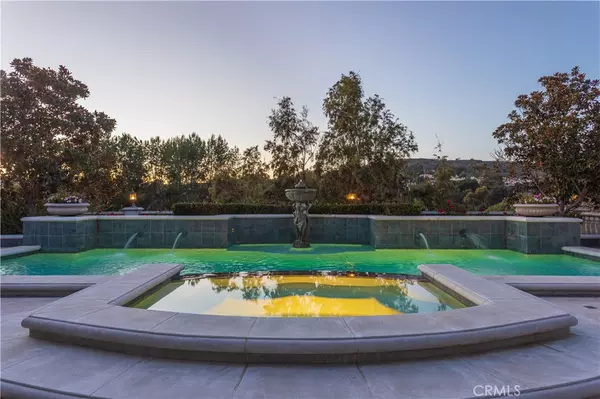$5,000,000
$5,300,000
5.7%For more information regarding the value of a property, please contact us for a free consultation.
6 Beds
7 Baths
8,846 SqFt
SOLD DATE : 01/14/2022
Key Details
Sold Price $5,000,000
Property Type Single Family Home
Sub Type Single Family Residence
Listing Status Sold
Purchase Type For Sale
Square Footage 8,846 sqft
Price per Sqft $565
Subdivision Marbella Estates Custom (Mbc)
MLS Listing ID OC21232918
Sold Date 01/14/22
Bedrooms 6
Full Baths 6
Half Baths 1
Condo Fees $280
Construction Status Turnkey
HOA Fees $280/mo
HOA Y/N Yes
Year Built 2000
Lot Size 2.000 Acres
Property Description
The pinnacle of luxury, this exquisite neoclassical estate boasts two acres of land with sweeping views of the golf course and city lights. Situated in Marbella Crest, a small enclave of homes behind a second pair of gates in the guard-gated resort community of Marbella, the privacy and seclusion afforded by this grand estate is unparalleled. An elegant double door entry opens to the palatial foyer with towering two story ceilings, marble flooring and two grand staircases. This expansive home offers 6 spacious bedrooms, 6.5 deluxe bathrooms, a billiards room, a media room, an office, an exercise/work-out room, and an array of both indoor and outdoor living spaces for hosting casual or intimate events. The gourmet kitchen features an adjoining butler's pantry with its own walk-in pantry, Viking professional range, Sub Zero refrigerator, 3 dishwashers and 2 warming drawers. The master suite has its own fireplace, private view balcony, two walk-in closets with custom built-ins and a sumptuous bath. The oversized four car garage has its own lift and room for all your toys. A third gate at the top of the long driveway adds additional security. The backyard is ideal for entertaining with a sparkling pool with water features, in-ground spa, built-in barbecue and sink, stone fireplace and multiple sitting areas to enjoy the panoramic view. The gently rolling hillside affords an opportunity to plant your signature vineyard, olive grove or terraced orchard. This offering is a rare opportunity to live the resort golf lifestyle with privacy and seclusion. Welcome home.
Location
State CA
County Orange
Area Jn - San Juan North
Rooms
Main Level Bedrooms 1
Interior
Interior Features Wet Bar, Balcony, Ceiling Fan(s), Crown Molding, Cathedral Ceiling(s), Separate/Formal Dining Room, Granite Counters, High Ceilings, In-Law Floorplan, Multiple Staircases, Open Floorplan, Pantry, Stone Counters, Recessed Lighting, Two Story Ceilings, Bedroom on Main Level, Entrance Foyer, Primary Suite, Walk-In Pantry, Walk-In Closet(s)
Heating Central, Forced Air
Cooling Central Air
Flooring Stone, Wood
Fireplaces Type Family Room, Primary Bedroom
Fireplace Yes
Appliance 6 Burner Stove, Barbecue, Convection Oven, Double Oven, Dishwasher, Gas Cooktop, Disposal, Gas Oven, Microwave, Tankless Water Heater, Warming Drawer, Dryer, Washer
Laundry Laundry Room, Upper Level
Exterior
Parking Features Direct Access, Electric Gate, Electric Vehicle Charging Station(s), Garage
Garage Spaces 4.0
Garage Description 4.0
Pool Filtered, Heated, In Ground, Private
Community Features Hiking, Horse Trails, Gated
Utilities Available Sewer Connected
Amenities Available Controlled Access, Guard, Security
View Y/N Yes
View City Lights, Golf Course, Panoramic
Porch Open, Patio, Terrace
Attached Garage Yes
Total Parking Spaces 4
Private Pool Yes
Building
Lot Description 2-5 Units/Acre, Back Yard, Close to Clubhouse, Cul-De-Sac, Sprinkler System, Yard
Story 2
Entry Level Two
Sewer Public Sewer
Water Public
Architectural Style Custom
Level or Stories Two
New Construction No
Construction Status Turnkey
Schools
High Schools San Juan Hills
School District Capistrano Unified
Others
HOA Name Marbella HOA
Senior Community No
Tax ID 65039214
Security Features Carbon Monoxide Detector(s),Fire Sprinkler System,Gated Community,Gated with Attendant,Smoke Detector(s)
Acceptable Financing Cash, Cash to New Loan
Horse Feature Riding Trail
Listing Terms Cash, Cash to New Loan
Financing Cash to New Loan
Special Listing Condition Standard
Read Less Info
Want to know what your home might be worth? Contact us for a FREE valuation!

Our team is ready to help you sell your home for the highest possible price ASAP

Bought with Vasi Vangelos • Harcourts Prime Properties







