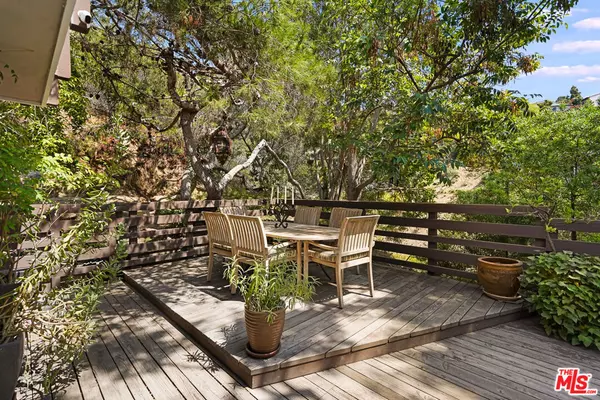$4,018,125
$4,250,000
5.5%For more information regarding the value of a property, please contact us for a free consultation.
4 Beds
3 Baths
3,612 SqFt
SOLD DATE : 01/06/2022
Key Details
Sold Price $4,018,125
Property Type Single Family Home
Sub Type Single Family Residence
Listing Status Sold
Purchase Type For Sale
Square Footage 3,612 sqft
Price per Sqft $1,112
MLS Listing ID 21785632
Sold Date 01/06/22
Bedrooms 4
Full Baths 2
Half Baths 1
HOA Y/N No
Year Built 1970
Lot Size 0.300 Acres
Property Description
Bask in the beauty of oceanside sunsets from this stunning, luxury home nestled in the tree-studded hillside of Laguna Beach. Spacious, shaded decks, sun-soaked patios, and a coveted rooftop deck offer panoramic views encompassing the Pacific coastline, Catalina Island, and downtown city lights. Majestic trees and towering palms line the 16,000 sq ft landscaped lot and accentuate the sense of privacy felt throughout the home. Beside the carport, stairs lead up to a terracotta patio and a peaceful lookout surrounded by lush foliage. A sun-lit foyer makes for a seamless transition between the patio and the airy interior with polished terracotta tiles leading into an inviting great room. Whether youre hosting grand events or intimate gatherings, this versatile, open space is the ideal location. Converse freely with guests as you prepare food in the industrial-style kitchen well-equipped with commercial-grade stainless steel appliances, concrete countertops, and an island baror relax in front of the gas fireplace. Sunlight pours into the living area through floor-to-ceiling windows and glass doors that open to the expansive deck. Off the kitchen, a hall lined with storage leads to the wine room where rows of sliding shelves provide ample storage for wine connoisseurs. On the opposite side of the main level, the dining rooms natural materialswood cladding, and a great stone hearthand covered patio connect you to the scenic environment while crown molding and elegant beamed ceilings bring a touch of sophistication to every meal. From the dining room, stairs lead up to the inspiring library with wall-to-wall built-in bookshelves, and a classic fireplace finished in emerald marble. Push open the French doors for a fresh breeze while you curl up with your favorite literary work in the sunny reading corner that perfectly frames the coastal landscape.Follow a skylit staircase to the upper level where you will find three spacious bedrooms with views, a large full bathroom, and the lavish primary suite. Sunlight filters into the primary suite through two roof lanterns, soaring windows, and French doors that open to the private deck. Built-in bookshelves line the wall, awaiting your collection, while a walk-in closet and a modern ensuite featuring two vanities, a glass-encased walk-in shower, and a luxurious freestanding tub only add to the impressive space. As the sun begins to set for the evening, make your way up to the rooftop deck, accessible by a spiral staircase on the upper deck. No longer permitted for construction in Laguna Beach, this deck, which rests on a new roof, is a rarity that captures exceptional views. With thoughtfully designed indoor-outdoor spaces, solar panels for optimum efficiency, and a highly sought-after location half a mile from the beach, this home is truly one-of-a-kind. Spend sunny afternoons at Woods Cove Beach or strolling around Bluebird Park which is just down the road. Walk to the village shops, walk to the beach! Welcome home to a special space, rich with 70s vibrations and the authentic magic of the Laguna lifestyle!
Location
State CA
County Orange
Area Lv - Laguna Village
Interior
Interior Features Walk-In Pantry
Heating Central, Fireplace(s)
Cooling None
Flooring Carpet, Tile
Fireplaces Type Den, Dining Room, Living Room
Fireplace Yes
Appliance Dishwasher, Disposal, Refrigerator, Trash Compactor, Dryer, Washer
Laundry Laundry Room
Exterior
Parking Features Detached Carport
Pool None
View Y/N Yes
View Ocean, Trees/Woods
Roof Type Tar/Gravel
Attached Garage No
Total Parking Spaces 2
Private Pool No
Building
Faces West
Entry Level Two
Architectural Style Other
Level or Stories Two
New Construction No
Others
Senior Community No
Tax ID 64430242
Special Listing Condition Standard
Read Less Info
Want to know what your home might be worth? Contact us for a FREE valuation!

Our team is ready to help you sell your home for the highest possible price ASAP

Bought with John Fotsch • Evergreen Realty








