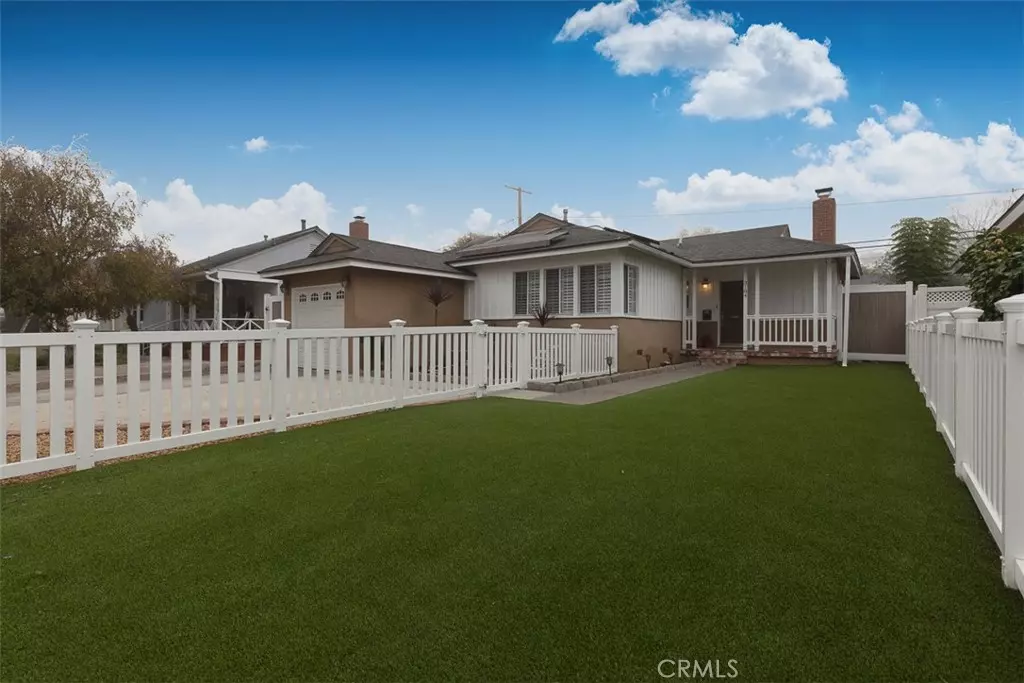$787,500
$749,000
5.1%For more information regarding the value of a property, please contact us for a free consultation.
2 Beds
1 Bath
913 SqFt
SOLD DATE : 01/05/2022
Key Details
Sold Price $787,500
Property Type Single Family Home
Sub Type Single Family Residence
Listing Status Sold
Purchase Type For Sale
Square Footage 913 sqft
Price per Sqft $862
Subdivision Plaza North Of Spring (Pzn)
MLS Listing ID OC21256228
Sold Date 01/05/22
Bedrooms 2
Full Baths 1
Construction Status Updated/Remodeled
HOA Y/N No
Year Built 1950
Lot Size 5,061 Sqft
Property Description
Perfectly remodeled and upgraded pool home in the heart of the Plaza area. Kitchen upgrades include: new cabinets, appliances, counter tops and back splash. The open concept floor plan emphasizes the upgrades in this beautiful home, new flooring, recessed lighting, and designer paint flow seamlessly from one room to another. French doors opening to the back yard create an inviting space to entertain family and friends. Patio featuring a gorgeous gazebo with TV, fire pit, and beverage cooler have you ready to host a movie night, or fabulous super bowl party. Bathroom has been upgraded to include new bathtub and tile surround, glass shower walls and door, new cabinetry, lighting, counter tops and back splash. Large enough for hosting a corn hole contest, the front yard is fully fenced with turf lawn installed. Extra large driveway can park 3 cars in addition to the garage space. This wonderful home is located mid tract, in a great Long Beach plaza neighborhood.
Location
State CA
County Los Angeles
Area 33 - Lakewood Plaza, Rancho
Zoning LBR1N
Rooms
Other Rooms Gazebo
Main Level Bedrooms 2
Interior
Interior Features Breakfast Bar, Granite Counters, High Ceilings, Open Floorplan, Recessed Lighting, Bedroom on Main Level, Loft
Heating Central, Fireplace(s)
Cooling Central Air
Flooring Tile, Wood
Fireplaces Type Living Room
Fireplace Yes
Appliance Dishwasher, Disposal, Gas Range, Ice Maker
Laundry In Garage
Exterior
Parking Features Concrete, Door-Single, Driveway, Garage Faces Front, Garage
Garage Spaces 1.0
Garage Description 1.0
Fence Excellent Condition
Pool Black Bottom, In Ground, Pool Cover, Private
Community Features Gutter(s), Street Lights, Suburban
Utilities Available Cable Connected, Electricity Connected, Natural Gas Connected, Sewer Connected, Water Connected
View Y/N Yes
View Neighborhood
Roof Type Composition,Shingle
Accessibility Safe Emergency Egress from Home, Accessible Doors
Porch Brick, Concrete, Front Porch, Lanai
Attached Garage Yes
Total Parking Spaces 3
Private Pool Yes
Building
Lot Description Back Yard, Flag Lot, Front Yard, Lawn, Street Level
Story 1
Entry Level One
Foundation Slab
Sewer Unknown
Water Public
Architectural Style Cottage
Level or Stories One
Additional Building Gazebo
New Construction No
Construction Status Updated/Remodeled
Schools
School District Long Beach Unified
Others
Senior Community No
Tax ID 7191006007
Security Features Carbon Monoxide Detector(s),Fire Detection System,Smoke Detector(s)
Acceptable Financing Conventional
Listing Terms Conventional
Financing Conventional
Special Listing Condition Standard
Read Less Info
Want to know what your home might be worth? Contact us for a FREE valuation!

Our team is ready to help you sell your home for the highest possible price ASAP

Bought with Aj Chopra • eHomes








