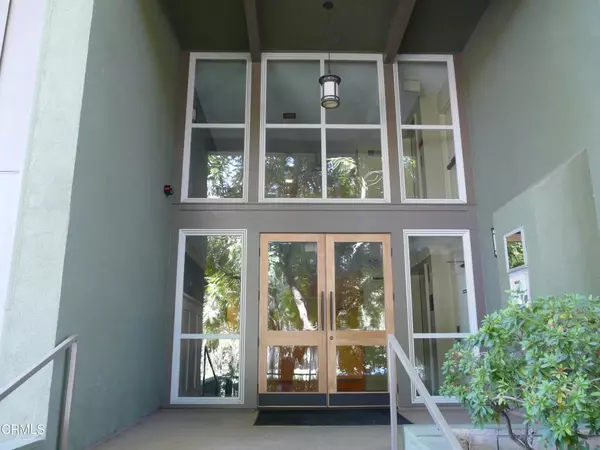$755,000
$760,000
0.7%For more information regarding the value of a property, please contact us for a free consultation.
2 Beds
2 Baths
1,220 SqFt
SOLD DATE : 12/28/2021
Key Details
Sold Price $755,000
Property Type Condo
Sub Type Condominium
Listing Status Sold
Purchase Type For Sale
Square Footage 1,220 sqft
Price per Sqft $618
MLS Listing ID P1-7247
Sold Date 12/28/21
Bedrooms 2
Full Baths 1
Three Quarter Bath 1
Condo Fees $612
Construction Status Updated/Remodeled
HOA Fees $612/mo
HOA Y/N Yes
Year Built 1976
Property Description
Located right across the renowned Garfield Park, in the prime area of City of South Pasadena, this spacious and open condo offers the benefit of excellent South Pasadena schools, with convenience of shopping and dining along Fair Oaks Avenue. This ground level unit is at the rear, more quiet area of the complex. It is also one of the few units which has direct access to the large patio of the complex. There is a formal dining area by the kitchen. Both of the dining area and the kitchen have sliding doors exit to the private patio, which connects to the large patio of the complex. Updated kitchen and bathrooms with newer wood flooring throughout the unit. Practical floor plan with ample closet space plus private storage in underground garage.
Location
State CA
County Los Angeles
Area 658 - So. Pasadena
Building/Complex Name Garfield Park
Rooms
Main Level Bedrooms 2
Interior
Interior Features Eat-in Kitchen, Elevator, Recessed Lighting, Primary Suite, Walk-In Closet(s)
Heating Central, Electric
Cooling Central Air, Electric
Flooring Tile, Wood
Fireplaces Type None
Fireplace No
Appliance Dishwasher, Electric Oven, Electric Range, Range Hood, Water Heater
Laundry Common Area
Exterior
Parking Features Assigned, Controlled Entrance, Driveway Down Slope From Street, Underground, Community Structure, Side By Side, Storage
Garage Spaces 2.0
Garage Description 2.0
Fence None
Pool None
Community Features Street Lights, Sidewalks, Gated, Park
Utilities Available Electricity Connected, Natural Gas Not Available, Sewer Connected, Water Connected
Amenities Available Maintenance Grounds, Hot Water, Insurance, Pet Restrictions, Pets Allowed, Trash, Water
View Y/N No
View None
Roof Type Composition
Accessibility Accessible Elevator Installed
Attached Garage Yes
Total Parking Spaces 2
Private Pool No
Building
Lot Description Lawn, Level, Near Park, Near Public Transit, Walkstreet
Faces East
Story 4
Entry Level One
Sewer Public Sewer
Water Public
Level or Stories One
New Construction No
Construction Status Updated/Remodeled
Others
HOA Name Brent Park Townhome Homeowner Association
HOA Fee Include Sewer
Senior Community No
Tax ID 5318014066
Security Features Carbon Monoxide Detector(s),Fire Detection System,Security Gate,Gated Community,Key Card Entry,Smoke Detector(s)
Acceptable Financing Cash, Cash to New Loan
Listing Terms Cash, Cash to New Loan
Financing Cash to New Loan
Special Listing Condition Standard
Read Less Info
Want to know what your home might be worth? Contact us for a FREE valuation!

Our team is ready to help you sell your home for the highest possible price ASAP

Bought with Chris Corkum • Compass








