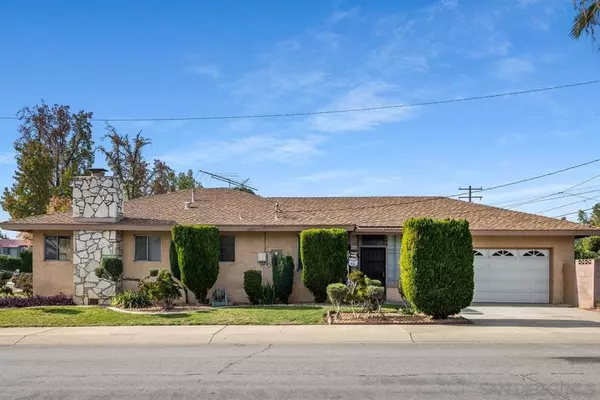$640,000
$599,000
6.8%For more information regarding the value of a property, please contact us for a free consultation.
3 Beds
2 Baths
1,893 SqFt
SOLD DATE : 12/16/2021
Key Details
Sold Price $640,000
Property Type Single Family Home
Sub Type Single Family Residence
Listing Status Sold
Purchase Type For Sale
Square Footage 1,893 sqft
Price per Sqft $338
Subdivision Out Of Area
MLS Listing ID 210031933
Sold Date 12/16/21
Bedrooms 3
Full Baths 2
HOA Y/N No
Year Built 1960
Lot Size 8,315 Sqft
Property Description
Don’t miss this diamond in the rough! Single story 3 bedroom, 2 bath ranch style home located on a large corner lot in a highly desirable area of Ontario, adjacent to the trendy College Park Historic District. This home features a formal dining room, living room, huge family room with built in bar and a kitchen complete with an informal dining area. So much charm with hardwood floors in the bedrooms and hallways, plus a gas wood-burning fireplace in the living room. The open floor plan is great for entertaining! Two covered patios plus a backyard large enough for a pool. Central heating & air and an attached 2 car garage are just a few of the many features this home has! Sewer: Sewer Connected Topography: LL
Location
State CA
County San Bernardino
Rooms
Ensuite Laundry Electric Dryer Hookup, Laundry Room
Interior
Interior Features Separate/Formal Dining Room, Bedroom on Main Level, Main Level Primary
Laundry Location Electric Dryer Hookup,Laundry Room
Heating Forced Air, Natural Gas
Cooling Central Air
Fireplaces Type Living Room
Fireplace Yes
Appliance Built-In Range, Gas Cooking, Gas Oven, Gas Range, Range Hood
Laundry Electric Dryer Hookup, Laundry Room
Exterior
Garage Driveway
Garage Spaces 2.0
Garage Description 2.0
Pool None
Roof Type Composition
Parking Type Driveway
Attached Garage Yes
Total Parking Spaces 4
Private Pool No
Building
Story 1
Entry Level One
Level or Stories One
Others
Senior Community No
Tax ID 1048091110000
Acceptable Financing Cash, Conventional
Listing Terms Cash, Conventional
Financing Private
Read Less Info
Want to know what your home might be worth? Contact us for a FREE valuation!

Our team is ready to help you sell your home for the highest possible price ASAP

Bought with Jie Yao • GoGo Realtors R.H Corp.








