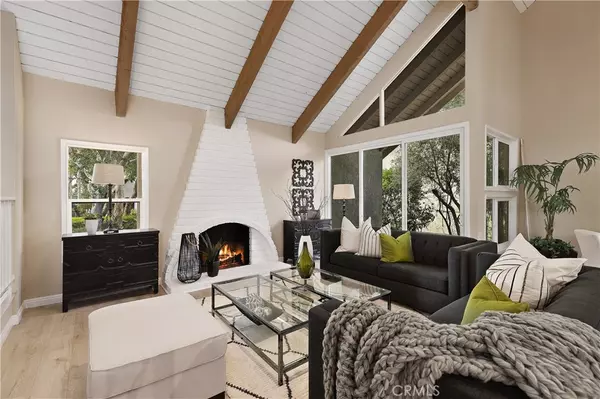$1,229,000
$1,229,000
For more information regarding the value of a property, please contact us for a free consultation.
5 Beds
3 Baths
2,490 SqFt
SOLD DATE : 12/13/2021
Key Details
Sold Price $1,229,000
Property Type Single Family Home
Sub Type Single Family Residence
Listing Status Sold
Purchase Type For Sale
Square Footage 2,490 sqft
Price per Sqft $493
Subdivision Woods (Tw)
MLS Listing ID OC21225139
Sold Date 12/13/21
Bedrooms 5
Full Baths 3
Condo Fees $240
Construction Status Updated/Remodeled,Turnkey
HOA Fees $240/mo
HOA Y/N Yes
Year Built 1973
Lot Size 4,800 Sqft
Property Description
HURRY!! STOP THE CAR!!! Complete Renovation! Lake Forest home with NEW flooring, doors, windows, cabinets, countertops, bathroom fixtures and all new appliances! Single Family Residence in the desirable Woods tract of Lake Forest, where nature and California classic homes create a peaceful and ideal environment to call home!
Location
State CA
County Orange
Area Ls - Lake Forest South
Rooms
Main Level Bedrooms 1
Interior
Interior Features Beamed Ceilings, Breakfast Bar, Built-in Features, Balcony, Cathedral Ceiling(s), Eat-in Kitchen, High Ceilings, Living Room Deck Attached, Open Floorplan, Recessed Lighting, Two Story Ceilings, Bedroom on Main Level, Walk-In Closet(s)
Heating Forced Air
Cooling Central Air
Flooring Laminate
Fireplaces Type Family Room, Gas Starter, Living Room
Fireplace Yes
Appliance Dishwasher, Freezer, Gas Cooktop, Disposal, Microwave, Refrigerator, Water Heater
Laundry In Garage
Exterior
Parking Features Direct Access, Driveway Level, Door-Single, Driveway, Garage Faces Front, Garage, Side By Side
Garage Spaces 2.0
Garage Description 2.0
Pool Association, Community
Community Features Hiking, Lake, Street Lights, Suburban, Park, Pool
Utilities Available Cable Available, Electricity Connected, Phone Available, Sewer Connected, Water Connected
Amenities Available Picnic Area, Playground, Trail(s)
View Y/N Yes
View Neighborhood, Trees/Woods
Accessibility Safe Emergency Egress from Home
Porch Rear Porch, Deck, Wood
Attached Garage Yes
Total Parking Spaces 2
Private Pool No
Building
Lot Description 6-10 Units/Acre, Back Yard, Cul-De-Sac, Front Yard, Lawn, Level, Near Park, Rectangular Lot, Street Level, Yard
Story 2
Entry Level Two
Foundation Combination
Sewer Public Sewer
Water Public
Architectural Style Ranch
Level or Stories Two
New Construction No
Construction Status Updated/Remodeled,Turnkey
Schools
Elementary Schools Santiago
Middle Schools Serrano
High Schools El Toro
School District Saddleback Valley Unified
Others
HOA Name Lake Forest Community HOA
Senior Community No
Tax ID 61408242
Security Features Carbon Monoxide Detector(s),Smoke Detector(s)
Acceptable Financing Cash to New Loan
Listing Terms Cash to New Loan
Financing Cash to New Loan
Special Listing Condition Standard
Read Less Info
Want to know what your home might be worth? Contact us for a FREE valuation!

Our team is ready to help you sell your home for the highest possible price ASAP

Bought with Douglas Swardstrom • Coldwell Banker Realty








