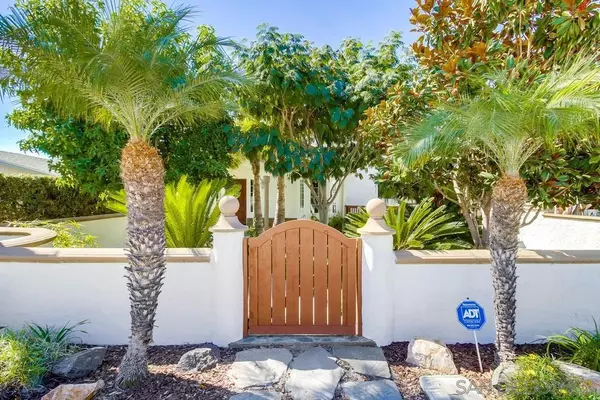$1,640,000
$1,695,000
3.2%For more information regarding the value of a property, please contact us for a free consultation.
3 Beds
3 Baths
3,088 SqFt
SOLD DATE : 12/01/2021
Key Details
Sold Price $1,640,000
Property Type Single Family Home
Sub Type Single Family Residence
Listing Status Sold
Purchase Type For Sale
Square Footage 3,088 sqft
Price per Sqft $531
Subdivision Bay Park
MLS Listing ID 210027371
Sold Date 12/01/21
Bedrooms 3
Full Baths 2
Half Baths 1
Construction Status Updated/Remodeled
HOA Y/N No
Year Built 2004
Lot Size 6,098 Sqft
Property Description
Charming, elegant, delightful; just a few adjectives that only begin to describe this Bay Park beauty! Cool ocean breezes welcome you to this lovely home, ideally located near Mission Bay, beaches, freeways, and downtown. Walk to numerous restaurants and enjoy the bay as your backyard. This Mediterranean-style stunner has been lovingly maintained and requires only your personal touches to make it your ideal home. The entire 2nd floor is made up of a spacious primary suite with an adjacent family room, vaulted ceilings, fireplace, and walk-in closet. The solar system is owned and soaking up the sun. The master suite features a separate spa tub and shower, plus a large terrace with expansive bay views. The lower-level features a two spacious bedrooms, library room, and additional family room. The living room boasts a toasty fireplace and hardwood floors and is open to the kitchen and dining area. You’ll enjoy access to the front deck area—a great place to dine or chill at the end of the day or over your morning coffee. The 2-car garage is located off the rear alley along with a separate garage for the beach or road toys. The third bedroom is ideal for older kids, visitors or extended family as it has its own access. Help the environment and save $$ with the owned solar-system. The rear yard is a pleasant combination of trees and hardscape with a private spa. Welcome home to where the breeze will cool you and the sun will warm you! Equipment: Dryer,Pool/Spa/Equipment, Washer Sewer: Sewer Connected Topography: LL
Location
State CA
County San Diego
Area 92110 - Old Town Sd
Zoning R-1
Rooms
Other Rooms Outbuilding
Interior
Interior Features Built-in Features, Balcony, Recessed Lighting, Walk-In Closet(s)
Heating Forced Air, Natural Gas
Cooling Central Air
Flooring Carpet, Tile, Wood
Fireplaces Type Family Room, Living Room, Master Bedroom
Fireplace Yes
Appliance Dishwasher, Gas Cooktop, Disposal, Gas Range, Microwave, Refrigerator, Tankless Water Heater
Laundry Gas Dryer Hookup, Inside
Exterior
Exterior Feature Fire Pit
Garage Spaces 2.0
Garage Description 2.0
Fence Partial
Pool Heated, None
View Y/N Yes
View Bay, Ocean, Water
Porch Deck, Patio
Attached Garage No
Total Parking Spaces 2
Private Pool No
Building
Story 2
Entry Level Two
Architectural Style Mediterranean
Level or Stories Two
Additional Building Outbuilding
Construction Status Updated/Remodeled
Others
Senior Community No
Tax ID 4301021200
Security Features Security System,Smoke Detector(s)
Acceptable Financing Cash, Conventional, VA Loan
Listing Terms Cash, Conventional, VA Loan
Financing Conventional
Read Less Info
Want to know what your home might be worth? Contact us for a FREE valuation!

Our team is ready to help you sell your home for the highest possible price ASAP

Bought with Shannon Williams • Big Block Realty, Inc








