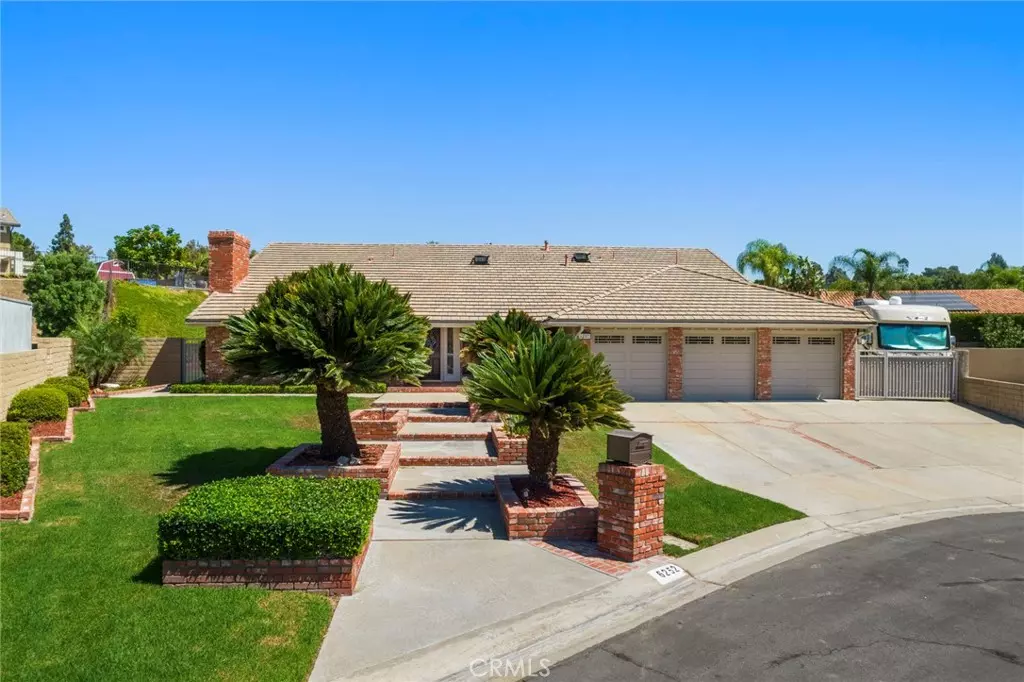$1,425,000
$1,399,000
1.9%For more information regarding the value of a property, please contact us for a free consultation.
5 Beds
4 Baths
3,081 SqFt
SOLD DATE : 10/25/2021
Key Details
Sold Price $1,425,000
Property Type Single Family Home
Sub Type Single Family Residence
Listing Status Sold
Purchase Type For Sale
Square Footage 3,081 sqft
Price per Sqft $462
Subdivision Parkside Estates (Park)
MLS Listing ID PW21205522
Sold Date 10/25/21
Bedrooms 5
Full Baths 3
Half Baths 1
Construction Status Turnkey
HOA Y/N No
Year Built 1975
Lot Size 0.530 Acres
Property Description
Welcome to this extraordinary two-story pool home nestled in the highly sought-after community of Parkside Estates in Yorba Linda. With over a ½ acre lot, this 3081 sqft home, with beautiful curb appeal, is a must see. Immaculate 5 bedroom, 3.5 bathroom home features recessed lighting, vinyl windows, crown molding, plantation shutters, designer paint, new carpet and hardwood flooring. Enter in to find yourself in the beautiful living room with beamed ceilings and fireplace, formal dining, and updated kitchen with granite countertops, custom cabinetry and breakfast area overlooking the sparkling pool. With an open floor plan, the kitchen flow directly into the light and bright family room with fireplace, built-in media center and wet bar with barstool seating. Spacious downstairs master bedroom with en-suite bathroom with walk-in shower, two secondary bedrooms, laundry room and two bathrooms round out the lower level. Upstairs includes two additional large bedrooms and bathroom complete this exquisite home. Step into an entertainer’s dream backyard to enjoy the relaxing remodeled pool and spa with rock slide and built-in swim-up barstools, sunken poolside bar pit, oversized covered patio with ceiling fan and lighting, firepit, built-in bbq, and grassy area for games. Attached 3-car direct access garage with storage cabinets, pulldown attic storage and RV parking with electrical hookups makes this the perfect home. Award-winning schools, nature trails, parks, dining, Yorba Linda Country Club and Golf Course, shopping and entertainment all within your reach.
Location
State CA
County Orange
Area 85 - Yorba Linda
Rooms
Main Level Bedrooms 3
Ensuite Laundry Inside, Laundry Room
Interior
Interior Features Beamed Ceilings, Wet Bar, Built-in Features, Block Walls, Ceiling Fan(s), High Ceilings, Recessed Lighting, Bedroom on Main Level, Main Level Master
Laundry Location Inside,Laundry Room
Heating Central
Cooling Central Air
Flooring Carpet, Tile, Wood
Fireplaces Type Family Room, Living Room
Fireplace Yes
Appliance Barbecue, Dishwasher, Gas Cooktop, Disposal, Microwave, Range Hood
Laundry Inside, Laundry Room
Exterior
Exterior Feature Barbecue
Garage Door-Multi, Direct Access, Driveway, Garage Faces Front, Garage, RV Hook-Ups, RV Access/Parking, On Street
Garage Spaces 3.0
Garage Description 3.0
Fence Block, Wrought Iron
Pool In Ground, Private
Community Features Biking, Foothills, Hiking, Street Lights, Sidewalks
View Y/N Yes
View Hills, Neighborhood, Pool
Porch Brick, Concrete, Covered, Front Porch
Parking Type Door-Multi, Direct Access, Driveway, Garage Faces Front, Garage, RV Hook-Ups, RV Access/Parking, On Street
Attached Garage Yes
Total Parking Spaces 3
Private Pool Yes
Building
Lot Description Back Yard, Cul-De-Sac, Front Yard, Lawn, Landscaped, Sprinkler System, Yard
Story 2
Entry Level Two
Sewer Public Sewer
Water Public
Architectural Style Traditional
Level or Stories Two
New Construction No
Construction Status Turnkey
Schools
Elementary Schools Glenview
Middle Schools Bernardo Yorba
High Schools Esperanza
School District Placentia-Yorba Linda Unified
Others
Senior Community No
Tax ID 34825108
Security Features Carbon Monoxide Detector(s),Smoke Detector(s)
Acceptable Financing Cash to New Loan
Listing Terms Cash to New Loan
Financing Cash to New Loan
Special Listing Condition Standard
Read Less Info
Want to know what your home might be worth? Contact us for a FREE valuation!

Our team is ready to help you sell your home for the highest possible price ASAP

Bought with Michelle Tsai Aun • Coldwell Banker Realty








