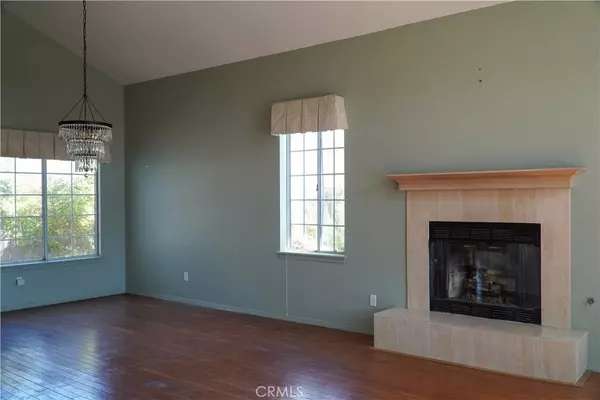$487,000
$495,000
1.6%For more information regarding the value of a property, please contact us for a free consultation.
4 Beds
3 Baths
2,329 SqFt
SOLD DATE : 10/05/2021
Key Details
Sold Price $487,000
Property Type Single Family Home
Sub Type Single Family Residence
Listing Status Sold
Purchase Type For Sale
Square Footage 2,329 sqft
Price per Sqft $209
Subdivision North West Lmpc(49)
MLS Listing ID PI21205527
Sold Date 10/05/21
Bedrooms 4
Full Baths 2
Half Baths 1
Condo Fees $90
HOA Fees $90/mo
HOA Y/N Yes
Year Built 1990
Lot Size 6,534 Sqft
Property Description
Incredible opportunity to own a 4-bedroom, 3-bathroom home in the coveted neighborhood of Glen Ellen! With 2,329 sqft of living space, a 3-car garage, and 0.15 acres in a private cul-de-sac, this home has a lot to offer. The master bathroom is a blank canvas and provides built-in, dual vanities and a double-sided fireplace between the master bedroom and bathroom. Large windows in the living room and family room give the home lots of light during the day and the 2 downstairs fireplaces provide warmth and ambiance during the night. The large kitchen is awaiting your vision with plenty of space for a large island and ample cabinet space. There's a large patio for outside entertaining and a separate side patio for added privacy. With a low, monthly HOA, you get access to the clubhouse, tennis courts, and pool. This home is conveniently located near Vandenberg Space Force Base, Hwys 1 & 246 for an easy commute to Santa Barbara, and minutes away from downtown Lompoc. This lovely home has endless potential!
Location
State CA
County Santa Barbara
Area Lomp - Lompoc
Interior
Interior Features All Bedrooms Up
Cooling None
Flooring Tile, Wood
Fireplaces Type Family Room, Living Room, Master Bedroom
Fireplace Yes
Laundry In Garage
Exterior
Garage Spaces 3.0
Garage Description 3.0
Pool Association
Community Features Curbs, Park, Street Lights, Sidewalks
Amenities Available Pool, Tennis Court(s)
View Y/N Yes
View Neighborhood
Attached Garage Yes
Total Parking Spaces 3
Private Pool No
Building
Lot Description 0-1 Unit/Acre
Story Two
Entry Level Two
Sewer Public Sewer
Water Public
Level or Stories Two
New Construction No
Schools
School District Other
Others
HOA Name Management Trust
Senior Community No
Tax ID 089430064
Acceptable Financing Cash
Listing Terms Cash
Financing Cash
Special Listing Condition Standard
Read Less Info
Want to know what your home might be worth? Contact us for a FREE valuation!

Our team is ready to help you sell your home for the highest possible price ASAP

Bought with Briselda Ruiz • Briselda M. Ruiz, Broker








