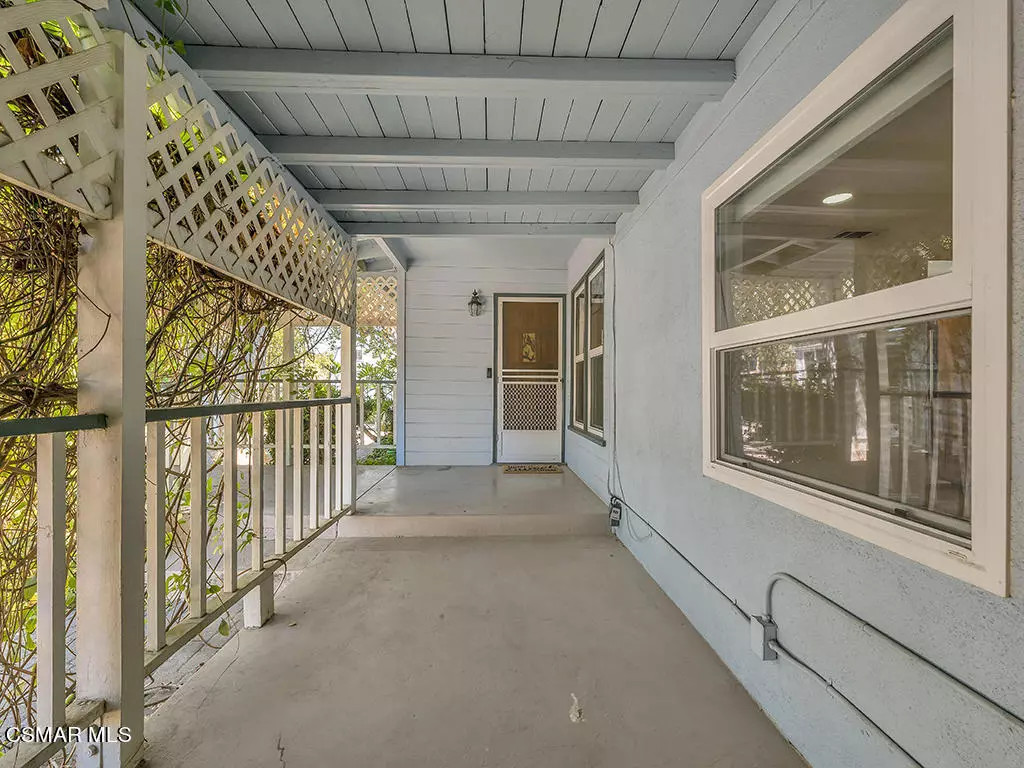$785,000
$749,000
4.8%For more information regarding the value of a property, please contact us for a free consultation.
4 Beds
2 Baths
1,636 SqFt
SOLD DATE : 09/09/2021
Key Details
Sold Price $785,000
Property Type Single Family Home
Sub Type Single Family Residence
Listing Status Sold
Purchase Type For Sale
Square Footage 1,636 sqft
Price per Sqft $479
Subdivision Parklane (Kuehner)-151 - 151
MLS Listing ID 221004318
Sold Date 09/09/21
Bedrooms 4
Full Baths 2
HOA Y/N No
Year Built 1955
Property Description
Set back from the street, a semi-private driveway will lead you to your very own Shangri-la! Whether it's just you or your family is large, small or has plans to grow... this near 1700 SF floor plan is perfect for gatherings, all the while providing individualized space to live, work and play. The living space is inclusive of a generously sized living room with fireplace; step-down formal dining room; a country-style kitchen with ample cabinet, counter and pantry space; indoor laundry; an incredibly spacious main bedroom & bathroom en suite; an adjacent bedroom perfect for an office or nursery; two additional bedrooms & beautifully remodeled bathroom on the opposite end of the home; and a 5th room detached from the house that's ideal for working, gaming, media, crafts or a personal gym, yoga studio or artist retreat! Wishing for even more storage or your own workshop? You're in luck! There's a fully powered Tuff Shed that awaits. If you love the outdoors, we invite you to imagine enjoying your morning cup of coffee, afternoon BBQ or evening nightcap in the expansive, peaceful and serene backyard that's child, pet and entertainment friendly. Known for their sprawling lots that can accommodate most anyone's desires to expand their living space, house an RV or multiple vehicles, garden your heart out, add a pool or lodge horses... this farm animal friendly neighborhood awaits what you'll do next!
Location
State CA
County Ventura
Area Sve - East Simi
Zoning RVL-FC-A
Rooms
Other Rooms Shed(s)
Ensuite Laundry In Kitchen
Interior
Interior Features Separate/Formal Dining Room, All Bedrooms Down
Laundry Location In Kitchen
Heating Central, Natural Gas
Cooling Central Air
Flooring Laminate
Fireplace No
Appliance Dishwasher, Microwave, Range, Refrigerator, Tankless Water Heater
Laundry In Kitchen
Exterior
Garage Detached Carport, Shared Driveway
Carport Spaces 1
Porch Front Porch
Parking Type Detached Carport, Shared Driveway
Total Parking Spaces 1
Building
Lot Description Flag Lot, Horse Property
Story 1
Entry Level One
Level or Stories One
Additional Building Shed(s)
Others
Senior Community Yes
Tax ID 6250030160
Acceptable Financing Cash, Conventional, FHA, VA Loan
Horse Property Yes
Listing Terms Cash, Conventional, FHA, VA Loan
Financing Conventional
Special Listing Condition Standard
Read Less Info
Want to know what your home might be worth? Contact us for a FREE valuation!

Our team is ready to help you sell your home for the highest possible price ASAP

Bought with Walter Lopez • Pinnacle Estate Properties, Inc.








