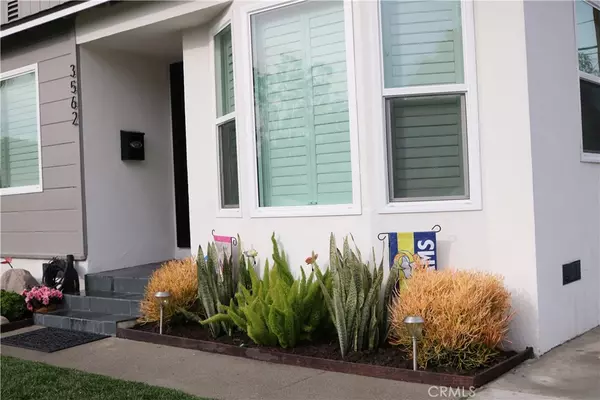$963,500
$899,000
7.2%For more information regarding the value of a property, please contact us for a free consultation.
3 Beds
2 Baths
1,330 SqFt
SOLD DATE : 08/17/2021
Key Details
Sold Price $963,500
Property Type Single Family Home
Sub Type Single Family Residence
Listing Status Sold
Purchase Type For Sale
Square Footage 1,330 sqft
Price per Sqft $724
Subdivision Carson Park/Long Beach (Clb)
MLS Listing ID PW21128091
Sold Date 08/17/21
Bedrooms 3
Full Baths 2
Construction Status Updated/Remodeled,Turnkey
HOA Y/N No
Year Built 1953
Lot Size 5,227 Sqft
Property Description
Awesome home in the very coveted Carson Park area of Long Beach. Highly rated schools all around!! Perfect for a growing family. Nestled in a warm and tight community in Long Beach, CA. Beaches, restaurants, hiking, Biking, El Dorado Park, and many more amenities just minutes away. This home has been very well maintained and taken care of. Fully remodeled home! Must see to appreciate its attention to detail.
Location
State CA
County Los Angeles
Area 25 - Carson Park
Zoning LBR1N
Rooms
Main Level Bedrooms 3
Interior
Interior Features Brick Walls, Crown Molding, Pantry, Recessed Lighting, All Bedrooms Down, Bedroom on Main Level, Main Level Master, Walk-In Closet(s)
Heating Central
Cooling Central Air, High Efficiency
Flooring Laminate
Fireplaces Type None
Fireplace No
Appliance Dishwasher, Disposal, Refrigerator, Water Softener, Tankless Water Heater, Water Purifier
Laundry Common Area, Washer Hookup, Gas Dryer Hookup, In Kitchen
Exterior
Parking Features Concrete, Door-Multi, Driveway Level, Driveway, Garage, Garage Door Opener, RV Access/Parking
Garage Spaces 2.0
Garage Description 2.0
Fence Block
Pool None
Community Features Biking, Curbs, Dog Park, Fishing, Golf, Gutter(s), Hiking, Horse Trails, Lake, Park, Storm Drain(s), Street Lights, Sidewalks, Water Sports
Utilities Available Cable Available, Cable Connected
View Y/N No
View None
Roof Type Composition,Common Roof
Porch Rear Porch, Concrete, Open, Patio
Attached Garage No
Total Parking Spaces 2
Private Pool No
Building
Lot Description 0-1 Unit/Acre, Sprinklers In Rear, Sprinklers In Front, Level, Sprinkler System
Story 1
Entry Level One
Foundation Permanent, Raised
Sewer Public Sewer
Water Public
Level or Stories One
New Construction No
Construction Status Updated/Remodeled,Turnkey
Schools
Elementary Schools Newcomb
Middle Schools Marshall
High Schools Millikan
School District Long Beach Unified
Others
Senior Community No
Tax ID 7070021026
Security Features Carbon Monoxide Detector(s)
Acceptable Financing Cash, Cash to Existing Loan, Cash to New Loan, Conventional, 1031 Exchange, FHA
Horse Feature Riding Trail
Listing Terms Cash, Cash to Existing Loan, Cash to New Loan, Conventional, 1031 Exchange, FHA
Financing Conventional
Special Listing Condition Standard
Read Less Info
Want to know what your home might be worth? Contact us for a FREE valuation!

Our team is ready to help you sell your home for the highest possible price ASAP

Bought with Kaytee Costa • Costa Group








