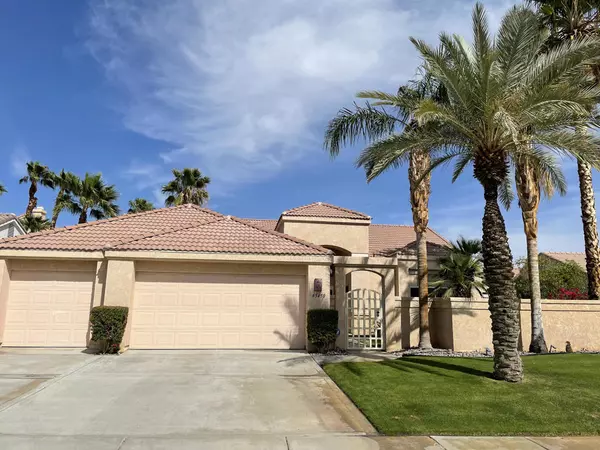$667,500
$670,000
0.4%For more information regarding the value of a property, please contact us for a free consultation.
3 Beds
3 Baths
2,173 SqFt
SOLD DATE : 08/24/2021
Key Details
Sold Price $667,500
Property Type Single Family Home
Sub Type Single Family Residence
Listing Status Sold
Purchase Type For Sale
Square Footage 2,173 sqft
Price per Sqft $307
Subdivision Topaz
MLS Listing ID 219060782DA
Sold Date 08/24/21
Bedrooms 3
Full Baths 1
Half Baths 1
Three Quarter Bath 1
Construction Status Updated/Remodeled
HOA Y/N No
Year Built 1990
Lot Size 7,405 Sqft
Property Description
Huge price reduction!!! Beautifully upgraded open concept floor plan with high ceilings, spacious kitchen with stainless steel appliances. Kitchen, living room and master suite open up to the pebble tek pool & spa area of the back yard. The master suite has recently been remodeled with a glass walk-in shower, double sink and quartz countertop. The 3 car garage has build in cabinets. In addition, a wall that separates the double garage to the 3rd space. This enclosed space has a wall AC and interior door entry. Perfect for 3rd vehicle or additional storage.
Location
State CA
County Riverside
Area 308 - La Quinta North Of Hwy 111, Indian Springs
Interior
Interior Features Separate/Formal Dining Room, High Ceilings
Heating Forced Air, Fireplace(s)
Cooling Central Air
Flooring Carpet, Tile
Fireplaces Type Gas, Great Room, Kitchen
Fireplace Yes
Appliance Gas Water Heater
Exterior
Garage Driveway, On Street
Garage Spaces 3.0
Garage Description 3.0
Pool In Ground, Pebble, Private, Waterfall
View Y/N Yes
View Mountain(s), Pool
Roof Type Tile
Parking Type Driveway, On Street
Attached Garage Yes
Total Parking Spaces 6
Private Pool Yes
Building
Lot Description Sprinkler System
Story 1
New Construction No
Construction Status Updated/Remodeled
Schools
School District Desert Sands Unified
Others
Senior Community No
Tax ID 604241004
Acceptable Financing Cash, Cash to New Loan, Conventional, 1031 Exchange, FHA
Listing Terms Cash, Cash to New Loan, Conventional, 1031 Exchange, FHA
Financing Cash
Special Listing Condition Standard
Read Less Info
Want to know what your home might be worth? Contact us for a FREE valuation!

Our team is ready to help you sell your home for the highest possible price ASAP

Bought with Jeff Johnson • Berkshire Hathaway HomeServices California Realty








