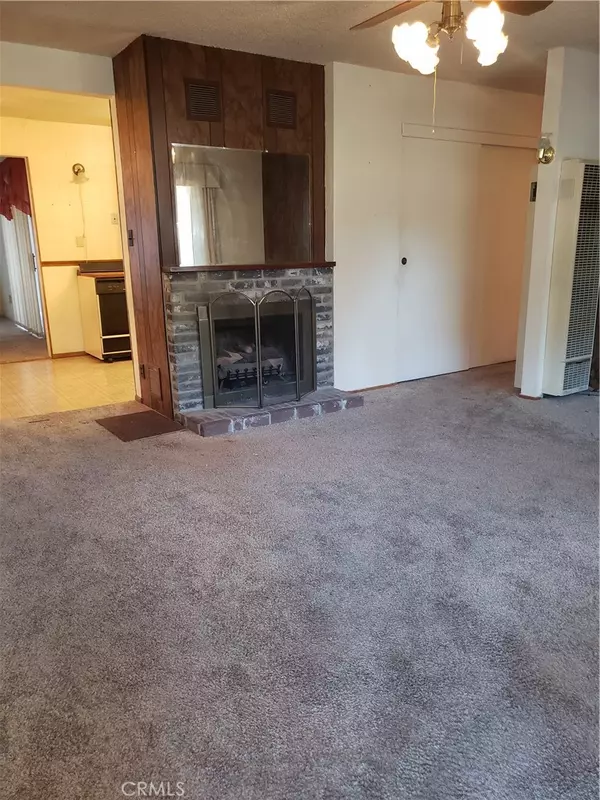$445,000
$439,000
1.4%For more information regarding the value of a property, please contact us for a free consultation.
4 Beds
2 Baths
1,448 SqFt
SOLD DATE : 07/29/2021
Key Details
Sold Price $445,000
Property Type Single Family Home
Sub Type Single Family Residence
Listing Status Sold
Purchase Type For Sale
Square Footage 1,448 sqft
Price per Sqft $307
MLS Listing ID SN21145119
Sold Date 07/29/21
Bedrooms 4
Full Baths 2
HOA Y/N No
Year Built 1957
Lot Size 10,454 Sqft
Property Description
Location, Location. This 4 bd 2 ba home Features a split floor plan, 3 bed rooms on one side and a spacious Mater on the opposite
side of the home. Large living room with fireplace, Kitchen is spacious and overlooks the Back yard. Beautiful dinning room with a
sliding glass door. Step out onto the covered patio for entertaining, the large back yard has fruit trees and a storage building, plus room
for a garden or a pool..
Let your imagination go, the possibilities are endless, don't delay call today for a private showing.
Location
State CA
County Sacramento
Zoning RD-5
Rooms
Other Rooms Shed(s)
Main Level Bedrooms 4
Interior
Interior Features All Bedrooms Down, Bedroom on Main Level, Main Level Master
Heating Fireplace(s), Wall Furnace
Cooling Wall/Window Unit(s)
Fireplaces Type Living Room
Fireplace Yes
Appliance Dishwasher, Gas Range, Gas Water Heater, Range Hood, Water To Refrigerator
Laundry In Garage
Exterior
Exterior Feature Rain Gutters
Parking Features Concrete, Direct Access, Driveway, Garage Faces Front, Garage, Garage Door Opener
Garage Spaces 2.0
Garage Description 2.0
Fence Wood
Pool None
Community Features Gutter(s)
Utilities Available Electricity Connected, Sewer Connected, Water Connected
View Y/N Yes
View Neighborhood
Roof Type Composition
Attached Garage Yes
Total Parking Spaces 2
Private Pool No
Building
Lot Description Back Yard, Front Yard, Landscaped
Story 1
Entry Level One
Sewer Public Sewer
Water Public
Level or Stories One
Additional Building Shed(s)
New Construction No
Schools
High Schools San Juan
School District Sacramento City Unified
Others
Senior Community No
Tax ID 22302200110000
Security Features Carbon Monoxide Detector(s),Smoke Detector(s)
Acceptable Financing Cash to New Loan
Listing Terms Cash to New Loan
Financing Conventional
Special Listing Condition Standard
Read Less Info
Want to know what your home might be worth? Contact us for a FREE valuation!

Our team is ready to help you sell your home for the highest possible price ASAP

Bought with General NONMEMBER • NONMEMBER MRML







