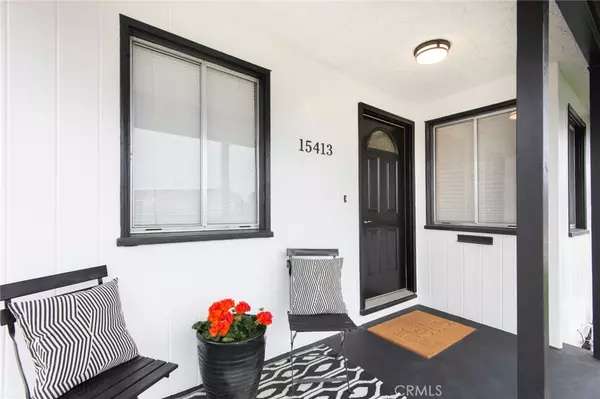$770,000
$749,000
2.8%For more information regarding the value of a property, please contact us for a free consultation.
3 Beds
1 Bath
1,063 SqFt
SOLD DATE : 07/28/2021
Key Details
Sold Price $770,000
Property Type Single Family Home
Sub Type Single Family Residence
Listing Status Sold
Purchase Type For Sale
Square Footage 1,063 sqft
Price per Sqft $724
MLS Listing ID SB21058347
Sold Date 07/28/21
Bedrooms 3
Full Baths 1
HOA Y/N No
Year Built 1952
Lot Size 5,227 Sqft
Property Description
Lovely updated 3 bedroom and 1 Full bath home in Prestigious El Camino Village. El Camino Village is well sought after area. Per seller, Home has Newly refinished oak hardwood floors. Newer back door in the kitchen, newer faucets, newer lights inside and out, newer ABS kitchen drain, newer PVC sprinkler System with timer and valves in front yard, Front yard has newer sod lawn, Flagstone Patio in backyard, Privacy Wall in Back yard, Newer laminate floor in bathroom, Copper Plumbing, Painted inside and out. Near El Camino College and Alondra Park.
Location
State CA
County Los Angeles
Area 111 - Bodger Park/El Camino
Rooms
Main Level Bedrooms 3
Interior
Interior Features All Bedrooms Down
Cooling None
Flooring Laminate, Wood
Fireplaces Type None
Fireplace No
Appliance Gas Range, Refrigerator
Laundry None
Exterior
Garage Spaces 2.0
Garage Description 2.0
Pool None
Community Features Curbs, Sidewalks
View Y/N Yes
View Neighborhood
Porch Front Porch
Attached Garage No
Total Parking Spaces 2
Private Pool No
Building
Lot Description Back Yard
Story One
Entry Level One
Sewer Public Sewer
Water Public
Level or Stories One
New Construction No
Schools
School District Centeniela Valley Union High
Others
Senior Community No
Tax ID 4073024003
Acceptable Financing Cash to New Loan
Listing Terms Cash to New Loan
Financing Conventional
Special Listing Condition Trust
Read Less Info
Want to know what your home might be worth? Contact us for a FREE valuation!

Our team is ready to help you sell your home for the highest possible price ASAP

Bought with Ken Conant • Re/Max Estate Properties







