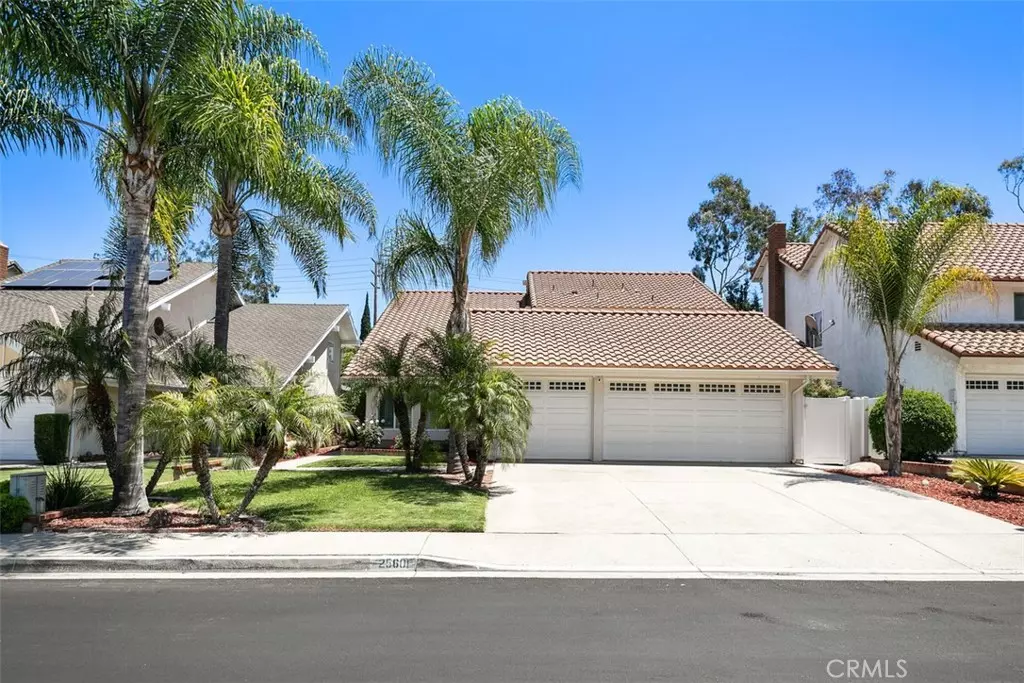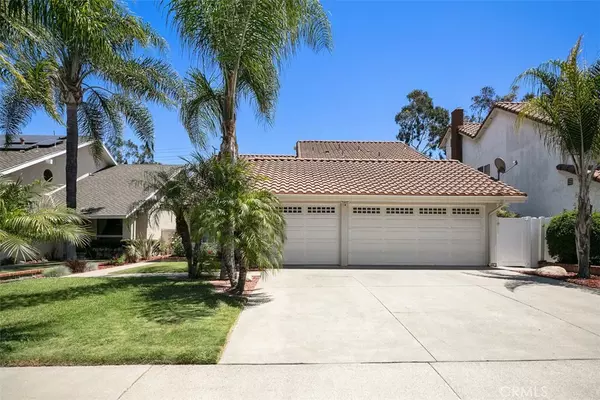$1,160,000
$1,089,000
6.5%For more information regarding the value of a property, please contact us for a free consultation.
4 Beds
3 Baths
2,388 SqFt
SOLD DATE : 06/30/2021
Key Details
Sold Price $1,160,000
Property Type Single Family Home
Listing Status Sold
Purchase Type For Sale
Square Footage 2,388 sqft
Price per Sqft $485
Subdivision Woodwalk (Ww)
MLS Listing ID OC21112126
Sold Date 06/30/21
Bedrooms 4
Full Baths 3
Condo Fees $71
HOA Fees $71/mo
HOA Y/N Yes
Year Built 1977
Lot Size 6,098 Sqft
Property Description
Nestled in the heart of Lake Forest, this stunning, completely renovated home will take your breath away! This home has been recently updated with an expansive doubled-sized chef's kitchen with an oversized island and quartzite surfaces, beautiful tiled backsplash, professional grade appliances including ZLINE range and hood, a Bosch dishwasher and a pot filler. New pendant glass light fixtures adorn the island, and the built-in bench in the kitchen nook make this space an entertainer's delight. As you make your way through this special property, each room boasts incredible features including: custom wood work, smooth coated walls, "Old Chicago" fireplace brick, reclaimed wood mantels, recessed lighting, new tile and carpet throughout, a recently created mud room space with shelving and a bench, new baseboards, door frames, doors, and hardware. Downstairs and upstairs guest bathrooms have new tubs, showers, fixtures, vanities and beautiful decorative tile flooring. The home has also been repiped with PEX piping, has newer windows, and a new dual zoned AC unit and new ducting. The backyard is perfect for entertaining with a new waterproof patio cover, high quality artificial turf and a spacious patio/BBQ area. You'll also enjoy the benefits of being a member of the Sun and Sail Club which includes access to pools, spas, exercise and workout rooms, tennis, basketball and volleyball courts, a playground area, a clubhouse and much more! Bring your fussiest buyers! This one won't last!
Location
State CA
County Orange
Area Ls - Lake Forest South
Rooms
Main Level Bedrooms 1
Interior
Interior Features Ceiling Fan(s), Cathedral Ceiling(s), Open Floorplan, Pantry, Recessed Lighting, Bedroom on Main Level, Walk-In Closet(s)
Heating Central
Cooling Central Air, Whole House Fan
Flooring Carpet, Tile
Fireplaces Type Family Room, Master Bedroom
Fireplace Yes
Appliance Dishwasher, Free-Standing Range, Disposal, Gas Oven, Gas Range, Range Hood
Laundry In Garage
Exterior
Parking Features Driveway, Garage
Garage Spaces 3.0
Garage Description 3.0
Pool None, Association
Community Features Curbs, Suburban
Amenities Available Clubhouse, Sport Court, Fitness Center, Outdoor Cooking Area, Barbecue, Picnic Area, Playground, Pool, Spa/Hot Tub, Tennis Court(s)
View Y/N No
View None
Attached Garage Yes
Total Parking Spaces 3
Private Pool No
Building
Lot Description Back Yard, Front Yard, Lawn, Landscaped
Story 2
Entry Level Two
Sewer Public Sewer
Water Public
Level or Stories Two
New Construction No
Schools
Elementary Schools La Madera
Middle Schools Serrano
High Schools El Toro
School District Saddleback Valley Unified
Others
HOA Name Lake Forest Sun and Sail Club
Senior Community No
Tax ID 61428312
Security Features Carbon Monoxide Detector(s),Smoke Detector(s)
Acceptable Financing Cash, Cash to New Loan
Listing Terms Cash, Cash to New Loan
Financing Cash to Loan
Special Listing Condition Standard
Read Less Info
Want to know what your home might be worth? Contact us for a FREE valuation!

Our team is ready to help you sell your home for the highest possible price ASAP

Bought with Hiiro Tomita • Judson Charles Inc.








