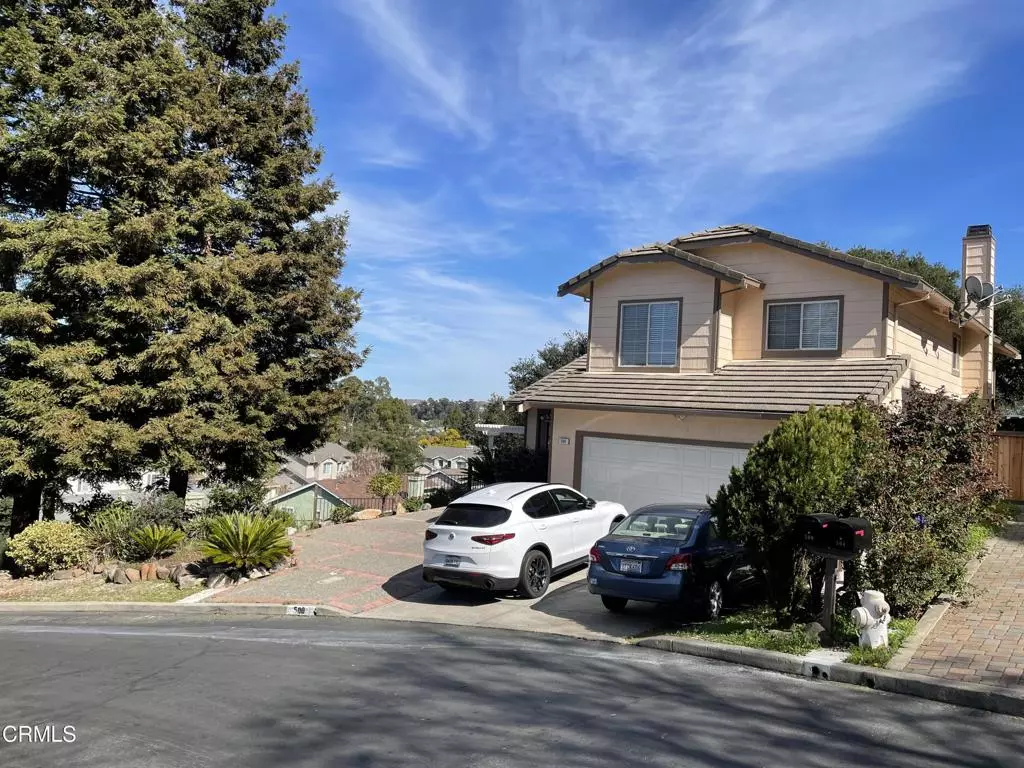$900,000
$899,900
For more information regarding the value of a property, please contact us for a free consultation.
4 Beds
3 Baths
1,908 SqFt
SOLD DATE : 06/24/2021
Key Details
Sold Price $900,000
Property Type Single Family Home
Sub Type Single Family Residence
Listing Status Sold
Purchase Type For Sale
Square Footage 1,908 sqft
Price per Sqft $471
Subdivision Other - 0011
MLS Listing ID V1-4159
Sold Date 06/24/21
Bedrooms 4
Full Baths 2
Half Baths 1
Condo Fees $425
Construction Status Updated/Remodeled
HOA Fees $35/ann
HOA Y/N Yes
Year Built 1990
Lot Size 0.490 Acres
Property Description
VIEWS! VIEWS! VIEWS! You can always remodel a house, but you can never change its location. First time on market. Located on a CORNER lot up the HILL, this 4 bedroom, 2 1/2 bath home has amazing VIEWS of the bay, mountains, and city lights. A true pride of ownership as shown from its well-constructed cherry WOOD flooring, a complimentary kitchen GRANITE countertops down to an expansive backyard DECK. Entertain your guests in the living room, dine in the formal dining room or simply relax in the backyard and sip a glass of wine in the gazebo while enjoying the views. This home features a vaulted ceiling, white kitchen cabinets, recessed lighting, a fireplace, a 2-car attached garage, and lots of storage. The hillside portion of the lot planted with apple, cherry, orange, and persimmon trees brings lots of possibilities. Are you ready to see the fireworks on the fourth of July from the convenience of your home? Then stop by and check it out!
Location
State CA
County Contra Costa
Rooms
Other Rooms Cabana
Ensuite Laundry Washer Hookup, Electric Dryer Hookup, Inside
Interior
Interior Features Granite Counters, High Ceilings, Recessed Lighting, All Bedrooms Up
Laundry Location Washer Hookup,Electric Dryer Hookup,Inside
Heating Central, Fireplace(s)
Cooling None
Flooring Carpet, Tile, Wood
Fireplaces Type Family Room, Gas Starter
Fireplace Yes
Appliance Dishwasher, Electric Range, Range Hood
Laundry Washer Hookup, Electric Dryer Hookup, Inside
Exterior
Garage Spaces 2.0
Garage Description 2.0
Fence Block, Wood
Pool None
Community Features Street Lights
Amenities Available Other
View Y/N Yes
View Bay, City Lights, Mountain(s), Trees/Woods, Water
Roof Type Composition,Tile
Porch Deck
Attached Garage Yes
Total Parking Spaces 2
Private Pool No
Building
Lot Description Corner Lot, Sloped Down, Front Yard, Sprinklers None
Faces South
Story 2
Entry Level Two
Foundation Raised
Sewer Public Sewer
Water Public
Level or Stories Two
Additional Building Cabana
Construction Status Updated/Remodeled
Others
HOA Name Bayview Vista Homeowner's Assn
Senior Community No
Tax ID 4014230173
Security Features Security System
Acceptable Financing Cash, Conventional
Listing Terms Cash, Conventional
Financing Conventional
Special Listing Condition Standard
Read Less Info
Want to know what your home might be worth? Contact us for a FREE valuation!

Our team is ready to help you sell your home for the highest possible price ASAP

Bought with Outside Area • Outside Area Listings








