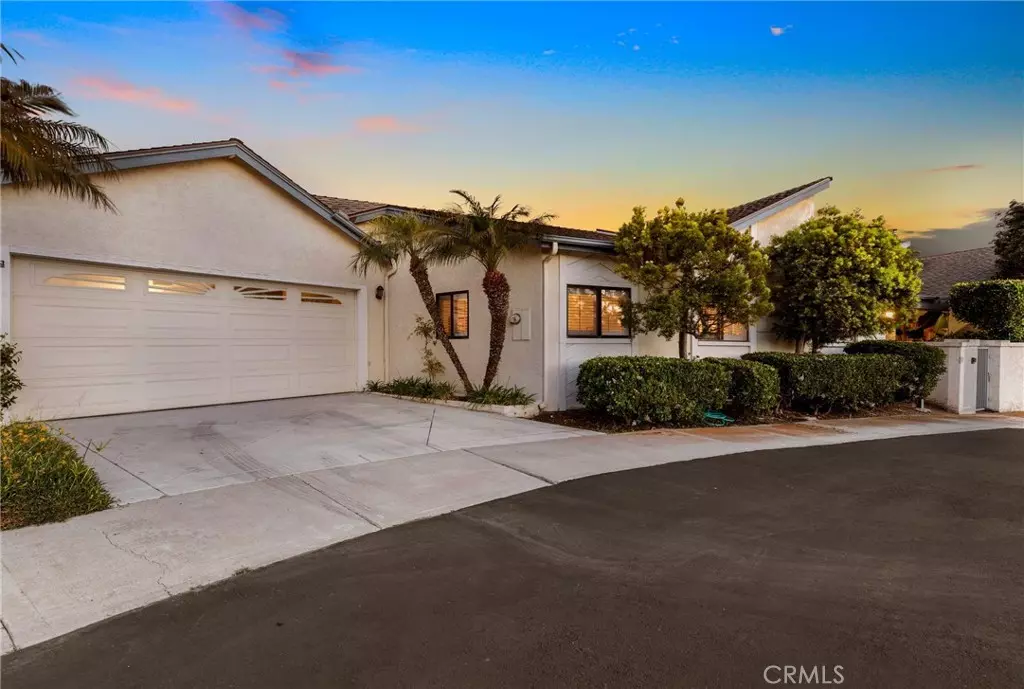$1,150,000
$1,070,000
7.5%For more information regarding the value of a property, please contact us for a free consultation.
3 Beds
2 Baths
1,706 SqFt
SOLD DATE : 06/17/2021
Key Details
Sold Price $1,150,000
Property Type Single Family Home
Sub Type Single Family Residence
Listing Status Sold
Purchase Type For Sale
Square Footage 1,706 sqft
Price per Sqft $674
Subdivision Other (Othr)
MLS Listing ID OC21108384
Sold Date 06/17/21
Bedrooms 3
Full Baths 2
Condo Fees $140
HOA Fees $140/mo
HOA Y/N Yes
Year Built 1978
Lot Size 5,662 Sqft
Property Description
Gorgeous single level 3 bedroom, 2 bathroom home located in a private cul-de-sac and in short distance to Capo Beach and Pines Park. Enter the spacious living area offering a wood-burning fireplace. Both the living room and primary bedroom have direct access to the backyard and vaulted ceilings that bring in a lot of natural light. There are gorgeous plantation shutters throughout the entire home. In addition, this house also has an extra bonus room next to the kitchen that can be used as a daily eating area. The home feels spacious thanks to its unique floorplan and is well maintained all throughout. The garage has an extra room built specifically for extra storage space. This property sits in a prime location and is in close proximity to all that Dana Point has to offer. Enjoy the convenience of coastal living, minutes from the beach with ocean breezes all throughout the entire year! This stunning home will not last, make it yours today!
Location
State CA
County Orange
Area Cb - Capistrano Beach
Rooms
Main Level Bedrooms 3
Interior
Interior Features Granite Counters, Pull Down Attic Stairs
Heating Central
Cooling None
Flooring Carpet, Tile
Fireplaces Type Family Room, Master Bedroom
Fireplace Yes
Appliance Built-In Range, Dishwasher, Gas Cooktop, Disposal, Gas Oven, Gas Water Heater, Microwave, Self Cleaning Oven, Water To Refrigerator
Laundry Laundry Room
Exterior
Parking Features Driveway, Garage
Garage Spaces 2.0
Garage Description 2.0
Fence Stucco Wall, Wood
Pool None
Community Features Hiking, Street Lights, Suburban, Sidewalks
Amenities Available Maintenance Grounds, Other
Waterfront Description Beach Access,Ocean Access
View Y/N Yes
View Neighborhood
Roof Type Shingle
Accessibility None
Porch Patio, Porch
Attached Garage Yes
Total Parking Spaces 4
Private Pool No
Building
Lot Description 0-1 Unit/Acre, Back Yard, Front Yard
Story 1
Entry Level One
Sewer Public Sewer
Water Public
Level or Stories One
New Construction No
Schools
School District Capistrano Unified
Others
HOA Name Capistrano Bluffs Community Association
Senior Community No
Tax ID 69119133
Acceptable Financing Cash, Conventional, Submit
Listing Terms Cash, Conventional, Submit
Financing Conventional
Special Listing Condition Standard, Trust
Read Less Info
Want to know what your home might be worth? Contact us for a FREE valuation!

Our team is ready to help you sell your home for the highest possible price ASAP

Bought with Marina Padovani • Berkshire Hathaway Home Services







