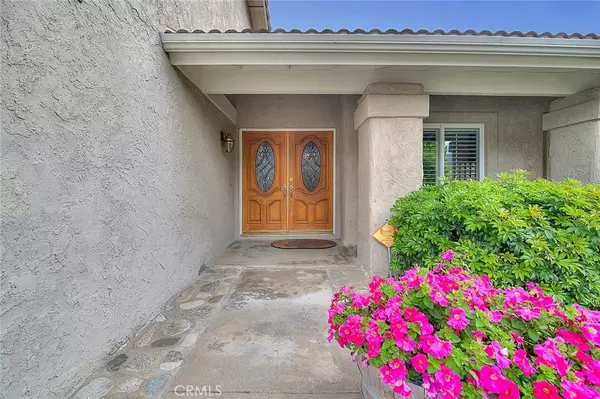$855,000
$818,800
4.4%For more information regarding the value of a property, please contact us for a free consultation.
4 Beds
3 Baths
2,580 SqFt
SOLD DATE : 06/07/2021
Key Details
Sold Price $855,000
Property Type Single Family Home
Sub Type Single Family Residence
Listing Status Sold
Purchase Type For Sale
Square Footage 2,580 sqft
Price per Sqft $331
MLS Listing ID CV21083026
Sold Date 06/07/21
Bedrooms 4
Full Baths 2
Three Quarter Bath 1
Construction Status Turnkey
HOA Y/N No
Year Built 1975
Lot Size 0.290 Acres
Property Description
FANTASTIC & HIGHLY customized Rancho Cucamonga residence boasting an abundance of upgrades & desirable amenities. Originally a 3-bedroom single story home including main floor master bedroom plus two generously sized secondary bedrooms and entertaining spaces now also features an oversized upstairs bedroom with a huge separate bonus room and full bathroom. Could be used as guest quarters or recreational room, endless options to enjoy. Stunning kitchen remodel boasts solid cherry wood cabinetry, stainless steel appliances, under cabinet lighting, granite counters & customized storage and pull outs. Large center island allows for casual dining or a generous work or serving space. Walk in pantry & desk area have also been added to the kitchen. The family room opens to the kitchen & enjoys a tranquil fireplace setting. Italian porcelain tile flooring in the kitchen, family room, hallway & one bedroom are another great upgrade. As you enter the home through upgraded double doors w/leaded glass you will appreciate the formal living room w/customized free hanging stairway that leads to office/library/playroom loft that also has access to an observation deck w/mountain views. Plantation shutters have been added to the living & dining rooms. Formal dining room adjacent to the living room. All bathrooms have been updated with new vanities, counter tops and shower tile has been upgraded for a "designer" touch to these rooms. The master bedroom with on-suite bath has a wonderful, oversized walk-in shower. Other notables include Milgard windows, tankless water heater, whole house fan, additional 50-amp electrical panel in the garage, generous amounts of storage including walk in attic. Exterior amenities are extensive including gated RV parking, 8X14 Tuff shed w/loft storage, block wall fencing that provides wonderful privacy while outdoors and AMAZING gardens the Seller has cultivated. Fruit trees include Meyer lemon, orange, cherry, nectarine, apricot, plum, pluot, pomegranate, fig, 3 types of banana, persimmon & more! Additional fruits include blueberries, blackberries, boysenberries, grapes & strawberries. Multiple raised garden beds & a variety of herbs and aloe vera plants make this truly a gardener's paradise! Blooming flowers abound for a dramatic visual. Shaded side patio is a cool and comfortable place to entertain and relax. Centrally located in a quiet neighborhood that is just a short drive to the 210 and nearby shopping & dining.
Location
State CA
County San Bernardino
Area 688 - Rancho Cucamonga
Rooms
Main Level Bedrooms 3
Interior
Interior Features Cathedral Ceiling(s), Multiple Staircases, Recessed Lighting, Bedroom on Main Level, Loft, Main Level Master, Walk-In Pantry, Walk-In Closet(s)
Heating Floor Furnace
Cooling Central Air
Flooring Carpet, Laminate, Tile, Wood
Fireplaces Type Family Room
Fireplace Yes
Appliance Dishwasher, Disposal, Gas Oven, Gas Range, Microwave, Range Hood, Water Heater
Laundry Laundry Room
Exterior
Parking Features Concrete, Door-Multi, Garage
Garage Spaces 3.0
Garage Description 3.0
Fence Block
Pool None
Community Features Suburban
Utilities Available Sewer Connected
View Y/N Yes
View Mountain(s)
Roof Type Concrete
Porch Concrete
Attached Garage Yes
Total Parking Spaces 3
Private Pool No
Building
Lot Description Back Yard, Front Yard
Story 2
Entry Level Two
Foundation Slab
Sewer Public Sewer
Water Public
Architectural Style Traditional
Level or Stories Two
New Construction No
Construction Status Turnkey
Schools
High Schools Alta Loma
School District Alta Loma
Others
Senior Community No
Tax ID 1062551110000
Acceptable Financing Cash, Cash to New Loan
Listing Terms Cash, Cash to New Loan
Financing Conventional
Special Listing Condition Standard
Read Less Info
Want to know what your home might be worth? Contact us for a FREE valuation!

Our team is ready to help you sell your home for the highest possible price ASAP

Bought with DELIA GUERRERO • RE/MAX INNOVATIONS







