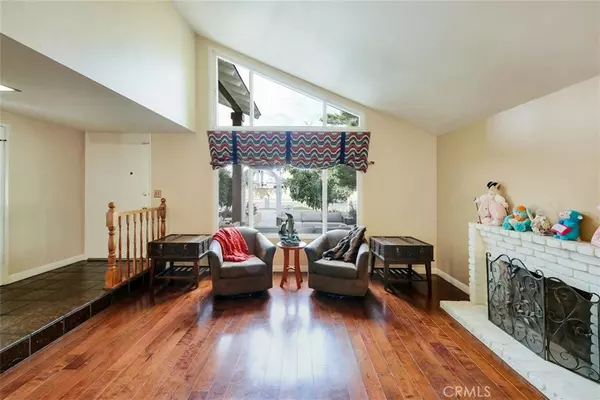$920,000
$898,000
2.4%For more information regarding the value of a property, please contact us for a free consultation.
4 Beds
3 Baths
2,224 SqFt
SOLD DATE : 05/24/2021
Key Details
Sold Price $920,000
Property Type Single Family Home
Sub Type Single Family Residence
Listing Status Sold
Purchase Type For Sale
Square Footage 2,224 sqft
Price per Sqft $413
Subdivision Crest Homes (Crhm)
MLS Listing ID PW21069244
Sold Date 05/24/21
Bedrooms 4
Full Baths 1
Three Quarter Bath 2
HOA Y/N No
Year Built 1975
Lot Size 6,564 Sqft
Property Description
Welcome to 271 N. Avenida Rio Bravo, a Two Level Pool Home situated in Anaheim Hills. Don't miss this highly sought-after neighborhood close to award-winning schools, great shopping, and easy freeway access. This home is situated on a large 6565 sq ft lot with 4 BEDROOMS (1 DOWNSTAIRS), 3 BATHS, 2 CAR ATTACHED GARAGE with built-in-cabinets, RV access with hookups (electric & water), great curb appeal with spacious front yard. This home also have a newer outside texture paint with lifetime warranty and is transferrable to the new owner. Light and bright, kitchen with granite counters opens to a spacious family room. Family room and kitchen overlook sunny, private back yard which is an entertainer's dream. In-ground fenced heated swimming pool with vinyl liner, a covered patio and a large storage shed (12X16) with shelves, electrical and an overhead shop light made by Tuff Shed. Vaulted ceilings in living room with brick fireplace and laminate flooring throughout downstairs. Entire interior has neutral colors and window coverings. Newer heater and air conditioning (five tons). All vinyl windows and alarm system. Property is located in prestigious Orange Unified School District. Canyon High School, El Rancho Charter School, Crescent Elementary. No HOA, No Mello Roos. Other area amenities include Anaheim Hills Golf Course, Hiking, Oak Canyon Nature Center, Anaheim Hills Saddle Club. 271 N. Avenida Rio Bravo is a Must See!
Location
State CA
County Orange
Area 77 - Anaheim Hills
Rooms
Main Level Bedrooms 1
Interior
Interior Features Block Walls, Ceiling Fan(s), Granite Counters, Recessed Lighting, Bedroom on Main Level, Walk-In Closet(s)
Heating Central
Cooling Central Air
Flooring Concrete, Laminate, Vinyl
Fireplaces Type Living Room
Fireplace Yes
Appliance Dishwasher, Disposal, Gas Water Heater, Trash Compactor, Water To Refrigerator, Water Heater
Laundry Electric Dryer Hookup, Gas Dryer Hookup
Exterior
Garage Spaces 2.0
Garage Description 2.0
Fence Block
Pool Fenced, Heated, In Ground, Private, Vinyl
Community Features Biking, Curbs, Sidewalks
Utilities Available Electricity Connected, Natural Gas Connected, Water Connected
View Y/N No
View None
Roof Type Tile
Porch Concrete, Patio
Attached Garage Yes
Total Parking Spaces 2
Private Pool Yes
Building
Lot Description Sprinklers In Rear, Sprinklers In Front, Landscaped, Sprinklers Timer
Story 2
Entry Level Two
Sewer Public Sewer
Water Public
Architectural Style Traditional
Level or Stories Two
New Construction No
Schools
Elementary Schools Crescent
Middle Schools El Rancho Charter
High Schools Canyon
School District Orange Unified
Others
Senior Community No
Tax ID 35810402
Acceptable Financing Cash, Cash to Existing Loan, Conventional
Listing Terms Cash, Cash to Existing Loan, Conventional
Financing Conventional
Special Listing Condition Standard
Read Less Info
Want to know what your home might be worth? Contact us for a FREE valuation!

Our team is ready to help you sell your home for the highest possible price ASAP

Bought with Raymond Castro • Raymond Castro Realty Group








