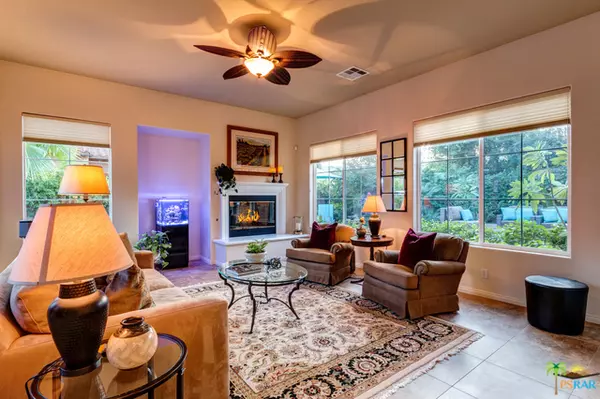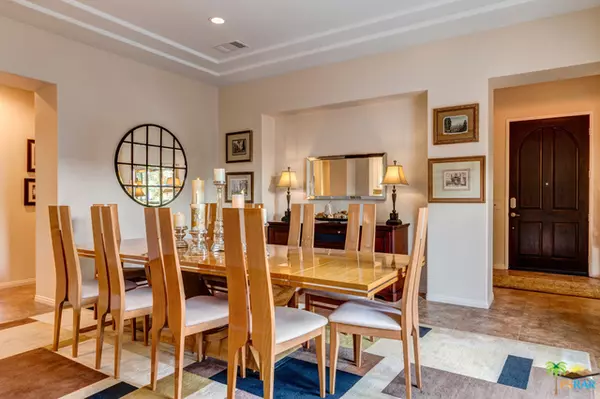$665,000
$665,000
For more information regarding the value of a property, please contact us for a free consultation.
3 Beds
3 Baths
2,384 SqFt
SOLD DATE : 11/30/2018
Key Details
Sold Price $665,000
Property Type Single Family Home
Sub Type Single Family Residence
Listing Status Sold
Purchase Type For Sale
Square Footage 2,384 sqft
Price per Sqft $278
Subdivision Santo Tomas
MLS Listing ID 18402606PS
Sold Date 11/30/18
Bedrooms 3
Full Baths 2
Half Baths 1
Condo Fees $320
HOA Fees $320/mo
HOA Y/N Yes
Year Built 2005
Lot Size 9,583 Sqft
Property Description
Re-imagined stunning 3 bedroom/2.5 bath home in the gated community of Santo Tomas. Entertain in the very private and lush backyard with Led Landscape lighting, a large conversation area overlooking the saltwater PebbleTec pool with waterfall spa flanked with two fire urns and tanning ledges. Cookout at the built-in outdoor kitchen adjacent to a conversation area, as guest relax around the fire pit for those cool desert nights. There is also a misting system for the warmer summer days. The home offers lots of natural light, recessed LED lighting, celling fans, coffered ceilings, fireplace, custom paint, custom window treatment, tile in living areas and Hemlock floors in the bedrooms, white cabinets with Quartz counter tops and back splash, new Bosch-dishwasher/cook-top/oven/microwave, Hansgrohe faucets, under cabinet wine cooler and more. The low HOA dues include social membership to Mission Hills Country Club, with golf and tennis available for an additional fee.
Location
State CA
County Riverside
Area 321 - Rancho Mirage
Interior
Interior Features Breakfast Bar, Coffered Ceiling(s), Separate/Formal Dining Room, Primary Suite, Walk-In Closet(s)
Heating Central, Forced Air, Fireplace(s), Natural Gas
Cooling Central Air
Flooring Carpet, Laminate, Tile
Fireplaces Type Gas, Raised Hearth
Fireplace Yes
Appliance Dishwasher, Gas Cooktop, Microwave, Refrigerator
Laundry Laundry Room
Exterior
Exterior Feature Fire Pit
Parking Features Direct Access, Driveway, Garage, Side By Side
Garage Spaces 2.0
Garage Description 2.0
Fence Block
Pool Electric Heat, In Ground, Private, Salt Water, Waterfall
Community Features Gated
Utilities Available Cable Available
View Y/N Yes
View Peek-A-Boo
Porch Concrete, Covered
Attached Garage Yes
Total Parking Spaces 2
Private Pool Yes
Building
Lot Description Front Yard, Landscaped, Paved, Sprinklers Timer, Sprinkler System
Story 1
Foundation Slab
Architectural Style Spanish
New Construction No
Others
Senior Community No
Tax ID 673770020
Security Features Security Gate,Gated Community,Key Card Entry
Acceptable Financing Cash
Listing Terms Cash
Financing Other
Special Listing Condition Standard
Read Less Info
Want to know what your home might be worth? Contact us for a FREE valuation!

Our team is ready to help you sell your home for the highest possible price ASAP

Bought with Scott Lyle • Douglas Elliman of California, Inc.








