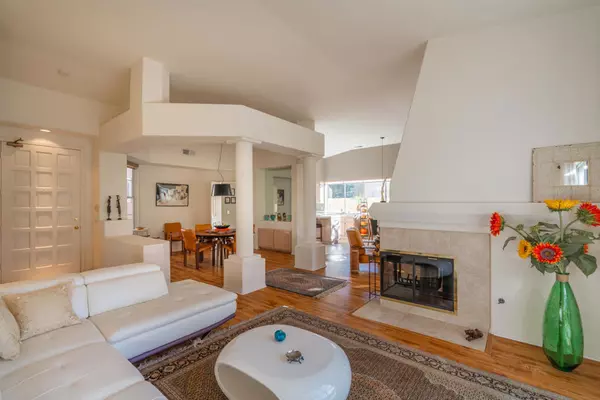$550,000
$563,000
2.3%For more information regarding the value of a property, please contact us for a free consultation.
3 Beds
3 Baths
2,141 SqFt
SOLD DATE : 06/13/2020
Key Details
Sold Price $550,000
Property Type Single Family Home
Sub Type Single Family Residence
Listing Status Sold
Purchase Type For Sale
Square Footage 2,141 sqft
Price per Sqft $256
Subdivision Vintage Palms
MLS Listing ID 219039799PS
Sold Date 06/13/20
Bedrooms 3
Full Baths 2
Three Quarter Bath 1
HOA Y/N No
Year Built 1991
Lot Size 0.330 Acres
Property Description
***8K INCENTIVE OFFERED TO BUYERS AT CLOSE OF ESCROW!*** This exceptional home has 3 bedrooms, 2 3/4 baths with an office/den off the kitchen, while located on a quiet cul de sac in Vintage Palms, in Palm Springs. There is floor to ceiling sliding glass doors that open to your private patio and your own private sparkling pool, just steps away. This home has an exceptionally large lot with west facing views from the living room and patio/pool area that are magnificent as you look out upon Mt. San Jacinto and at night you can see the tram as it makes its way to the top. Either a second home or a home forever, it is priced to sell!
Location
State CA
County Riverside
Area 331 - North End Palm Springs
Zoning R-1
Rooms
Ensuite Laundry Laundry Room
Interior
Interior Features Breakfast Bar, Breakfast Area, Separate/Formal Dining Room, Multiple Primary Suites, Walk-In Closet(s)
Laundry Location Laundry Room
Heating Central, Forced Air, Fireplace(s), Natural Gas
Cooling Central Air, Gas
Flooring Carpet, Tile, Wood
Fireplaces Type Family Room, Gas, Gas Starter, Living Room, See Through
Fireplace Yes
Appliance Dishwasher, Electric Oven, Gas Cooking, Gas Cooktop, Gas Water Heater, Refrigerator, Range Hood, Water To Refrigerator
Laundry Laundry Room
Exterior
Garage Driveway, Garage, Garage Door Opener, Side By Side
Garage Spaces 2.0
Garage Description 2.0
Fence Block, Stucco Wall
Pool Electric Heat, In Ground, Private
Utilities Available Cable Available
View Y/N Yes
View Desert, Mountain(s), Panoramic, Pool
Roof Type Tile
Porch Concrete
Parking Type Driveway, Garage, Garage Door Opener, Side By Side
Attached Garage Yes
Total Parking Spaces 4
Private Pool Yes
Building
Lot Description Back Yard, Cul-De-Sac, Front Yard, Irregular Lot, Lawn, Landscaped, Planned Unit Development, Paved, Yard
Story 1
Entry Level One
Foundation Slab
Architectural Style Mediterranean
Level or Stories One
New Construction No
Schools
Elementary Schools Vista Del Monte
Middle Schools Raymond Cree
High Schools Palm Springs
School District Palm Springs Unified
Others
Senior Community No
Tax ID 669522020
Security Features Prewired,Fire Detection System,Smoke Detector(s)
Acceptable Financing Cash, Cash to New Loan, Conventional, Cal Vet Loan, FHA
Listing Terms Cash, Cash to New Loan, Conventional, Cal Vet Loan, FHA
Financing Conventional
Special Listing Condition Standard
Read Less Info
Want to know what your home might be worth? Contact us for a FREE valuation!

Our team is ready to help you sell your home for the highest possible price ASAP

Bought with Haik Bokhchalian • JohnHart Real Estate








