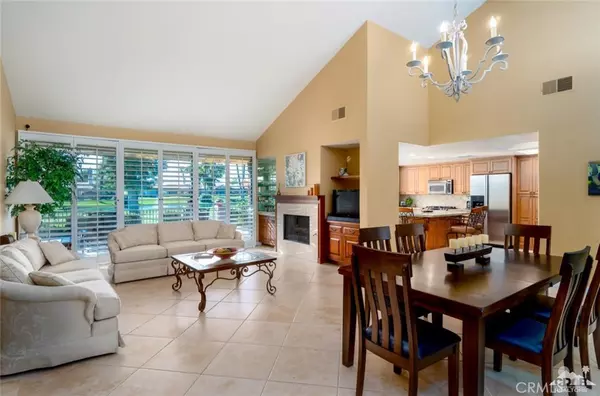$440,000
$449,000
2.0%For more information regarding the value of a property, please contact us for a free consultation.
3 Beds
3 Baths
1,820 SqFt
SOLD DATE : 04/10/2019
Key Details
Sold Price $440,000
Property Type Condo
Sub Type Condominium
Listing Status Sold
Purchase Type For Sale
Square Footage 1,820 sqft
Price per Sqft $241
Subdivision Monterey Country Clu
MLS Listing ID 218033764DA
Sold Date 04/10/19
Bedrooms 3
Full Baths 3
Condo Fees $490
Construction Status Updated/Remodeled
HOA Fees $490/mo
HOA Y/N Yes
Year Built 1980
Lot Size 3,484 Sqft
Property Description
Highly sought after San Miguel 300 Max floor plan with extended south facing patio, wide fairways, no golf cart path, an electric awning and San Jacinto mountain views, The home is priced to sell and features a extensive list of updates including 20 inch porcelain tile, remodeled kitchen, skylights, atrium conversion and built in vacuum cleaner. Newly remodeled master bathroom and installed a new ac and heater in 2017. This condo also features a newly built extra bathroom and insulated garage. Monterey Country Club offers 27 holes of championship golf, pickle ball, tennis, bocce ball, newly renovated fitness center and a full service club house including a calendar of social events. Monterey Country Club is located in the heart of Palm Desert nearby Costco, Trader Joes, and world class shopping and restaurants on El Paseo. This is a turn-key condo ready to move in!
Location
State CA
County Riverside
Area 322 - North Palm Desert
Interior
Interior Features Breakfast Bar, Furnished, All Bedrooms Down
Cooling Central Air
Flooring Tile
Fireplaces Type Decorative, Living Room
Fireplace Yes
Appliance Dishwasher, Gas Cooking, Gas Cooktop, Disposal, Gas Oven, Gas Range, Microwave, Refrigerator, Vented Exhaust Fan
Exterior
Parking Features Direct Access, Driveway, Garage
Garage Spaces 2.0
Garage Description 2.0
Fence Block, Stucco Wall, Wrought Iron
Pool Electric Heat, In Ground
Utilities Available Cable Available
Amenities Available Clubhouse, Controlled Access, Sport Court, Fitness Center, Maintenance Grounds, Lake or Pond, Management, Other Courts, Pet Restrictions, Recreation Room, Sauna, Security, Tennis Court(s), Cable TV
Waterfront Description Waterfront
View Y/N Yes
View Golf Course, Lake, Mountain(s), Panoramic, Water
Attached Garage No
Total Parking Spaces 4
Private Pool Yes
Building
Lot Description Landscaped, On Golf Course, Paved, Sprinklers Timer, Waterfront
Story One
Entry Level One
Foundation Slab
Level or Stories One
New Construction No
Construction Status Updated/Remodeled
Schools
School District Desert Sands Unified
Others
HOA Name ALBERT MANAGEMENT
Senior Community No
Tax ID 622143023
Acceptable Financing Cash, Cash to New Loan, Conventional
Listing Terms Cash, Cash to New Loan, Conventional
Financing Cash
Special Listing Condition Standard
Read Less Info
Want to know what your home might be worth? Contact us for a FREE valuation!

Our team is ready to help you sell your home for the highest possible price ASAP

Bought with Diane Schroeder • Bennion Deville Homes








