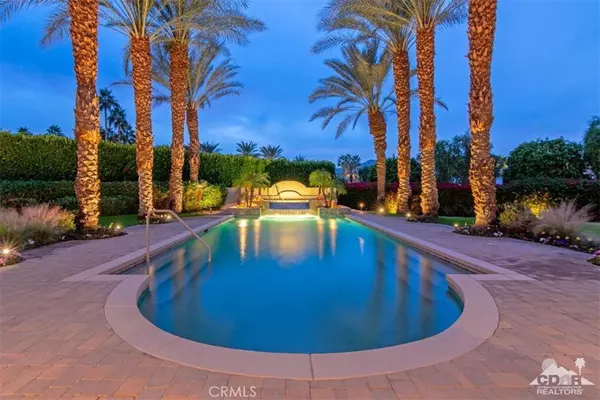$2,400,000
$2,549,000
5.8%For more information regarding the value of a property, please contact us for a free consultation.
4 Beds
6 Baths
6,818 SqFt
SOLD DATE : 03/11/2019
Key Details
Sold Price $2,400,000
Property Type Single Family Home
Sub Type Single Family Residence
Listing Status Sold
Purchase Type For Sale
Square Footage 6,818 sqft
Price per Sqft $352
Subdivision The Estancias Rancho Lq
MLS Listing ID 218032184DA
Sold Date 03/11/19
Bedrooms 4
Full Baths 4
Half Baths 1
Condo Fees $695
HOA Fees $695/mo
HOA Y/N Yes
Year Built 2001
Lot Size 0.870 Acres
Property Description
This is a truly magnificent home. It looks brand new throughout, as it was completely re-modeled from the floor up. It offers Southern views of the Santa Rosa Mountains. There are four spacious bedroom suites, including a two-room Casita. The large chef's kitchen has cabinet paneled SubZero, Wolf and Bosch appliances. The Butler's Pantry with a sink and dishwasher is ideal for entertaining. The soaring ceilings throughout Living room and Family are adorned with large stately natural-wood crown moldings. The powder room boasts a handsome hammered copper sink. There's a handsome large office with custom cabinetry. There's a beautiful pool and spa, BBQ station and a large outdoor fireplace & a pool powder room. The extensive outdoor covered patio has brick pavers. The four-car garage has a central HVAC system and extensive storage cabinetry and epoxy flooring. Its being offered with the furnishings included, per written inventory. This is a must see home at an incredible value.
Location
State CA
County Riverside
Area 313 - La Quinta South Of Hwy 111
Zoning R-1
Rooms
Other Rooms Guest House
Interior
Interior Features Wet Bar, Breakfast Bar, Separate/Formal Dining Room, Primary Suite, Walk-In Pantry, Walk-In Closet(s)
Heating Central, Natural Gas
Fireplaces Type Electric, Family Room, Gas, Living Room, Masonry, See Remarks
Fireplace Yes
Appliance Convection Oven, Dishwasher, Gas Cooktop, Disposal, Gas Water Heater, Microwave, Refrigerator, Range Hood, Vented Exhaust Fan
Exterior
Garage Circular Driveway
Garage Spaces 4.0
Garage Description 4.0
Fence Stucco Wall
Pool Gunite, Electric Heat
Community Features Gated
Utilities Available Cable Available
Amenities Available Other
View Y/N Yes
View Mountain(s)
Roof Type Tile
Porch Brick, Covered
Parking Type Circular Driveway
Attached Garage Yes
Total Parking Spaces 8
Private Pool Yes
Building
Lot Description Sprinklers Timer, Sprinkler System
Story One
Entry Level One
Foundation Slab
Level or Stories One
Additional Building Guest House
New Construction No
Schools
Elementary Schools Truman
School District Coachella Valley Unified
Others
HOA Name The Estancias at Rancho la Quinta HOA
Senior Community No
Tax ID 776040011
Security Features Gated Community
Acceptable Financing Cash, Cash to New Loan
Listing Terms Cash, Cash to New Loan
Financing Cash
Special Listing Condition Standard
Read Less Info
Want to know what your home might be worth? Contact us for a FREE valuation!

Our team is ready to help you sell your home for the highest possible price ASAP

Bought with Maureen Atkinson • Haddock Atkinson Properties








