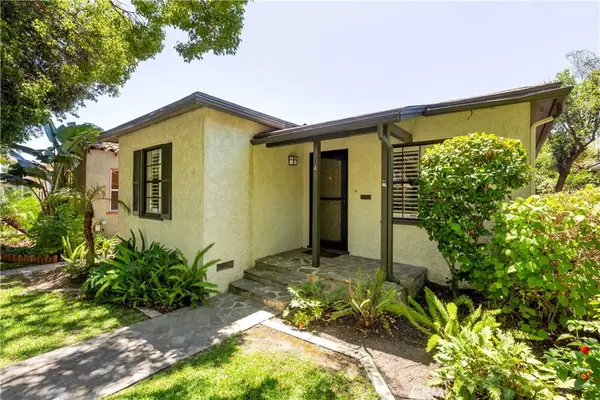$719,400
$675,000
6.6%For more information regarding the value of a property, please contact us for a free consultation.
3 Beds
2 Baths
1,168 SqFt
SOLD DATE : 08/07/2020
Key Details
Sold Price $719,400
Property Type Single Family Home
Sub Type Single Family Residence
Listing Status Sold
Purchase Type For Sale
Square Footage 1,168 sqft
Price per Sqft $615
Subdivision California Heights (Ch)
MLS Listing ID PW20117454
Sold Date 08/07/20
Bedrooms 3
Full Baths 2
Construction Status Turnkey
HOA Y/N No
Year Built 1941
Lot Size 4,469 Sqft
Property Description
Welcome to a traditional 3 bedroom 2 bath home in highly sought after California Heights. The kitchen and bath have been remodeled over the years. The dining area is attached to the galley kitchen which is equipped with stainless appliances. The main bedroom suite was permitted in 1989 and has a large shower bathroom, long closet and a sliding glass door to the patio. All bedrooms are generously proportioned and have ceiling fans. The back yard is private and has a mature grapefruit, orange, meyer lemon and a small lime tree. The large 2 car garage has alley access and room for one car in front of garage. The laundry is located in the garage. Enjoy the walkability to great schools, shops and eateries on Atlantic Ave, Wardlow, SteelCraft and more on Long Beach Blvd. See photos and video in attachments
Location
State CA
County Los Angeles
Area 6 - Bixby, Bixby Knolls, Los Cerritos
Zoning LBR1N
Rooms
Main Level Bedrooms 3
Interior
Interior Features Breakfast Area, Ceiling Fan(s), Laminate Counters, All Bedrooms Down
Heating Floor Furnace, Wall Furnace
Cooling Wall/Window Unit(s)
Flooring Tile, Wood
Fireplaces Type None
Fireplace No
Appliance Dishwasher, Disposal, Ice Maker, Microwave, Refrigerator, Self Cleaning Oven, Water To Refrigerator, Water Heater, Dryer
Laundry Washer Hookup, In Garage
Exterior
Parking Features Garage, Garage Faces Rear
Garage Spaces 2.0
Garage Description 2.0
Fence Wood
Pool None
Community Features Street Lights, Sidewalks
View Y/N Yes
View Neighborhood
Roof Type Shingle
Porch Concrete
Attached Garage No
Total Parking Spaces 3
Private Pool No
Building
Lot Description Sprinklers In Rear, Sprinklers In Front, Lawn, Sprinklers Timer
Story 1
Entry Level One
Foundation Raised
Sewer Public Sewer
Water Public
Architectural Style Traditional
Level or Stories One
New Construction No
Construction Status Turnkey
Schools
Elementary Schools Longfellow
Middle Schools Hughes
School District Long Beach Unified
Others
Senior Community No
Tax ID 7145021024
Security Features Carbon Monoxide Detector(s),Smoke Detector(s)
Acceptable Financing Cash, Cash to New Loan, FHA, VA Loan
Listing Terms Cash, Cash to New Loan, FHA, VA Loan
Financing Conventional
Special Listing Condition Standard
Read Less Info
Want to know what your home might be worth? Contact us for a FREE valuation!

Our team is ready to help you sell your home for the highest possible price ASAP

Bought with Tashia Hinchliffe • RE/MAX Estate Properties








