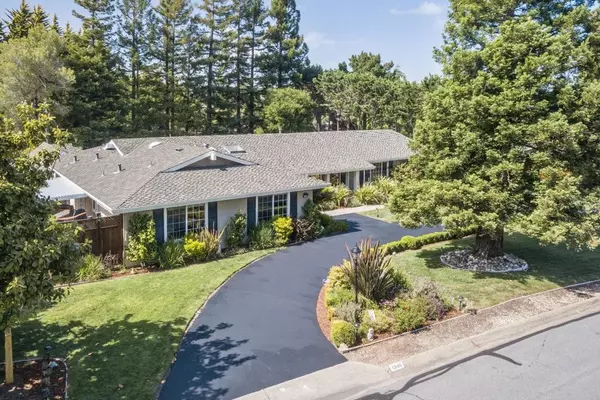$3,950,000
$3,998,000
1.2%For more information regarding the value of a property, please contact us for a free consultation.
4 Beds
3 Baths
3,130 SqFt
SOLD DATE : 09/04/2018
Key Details
Sold Price $3,950,000
Property Type Single Family Home
Sub Type Single Family Residence
Listing Status Sold
Purchase Type For Sale
Square Footage 3,130 sqft
Price per Sqft $1,261
MLS Listing ID ML81708349
Sold Date 09/04/18
Bedrooms 4
Full Baths 2
Half Baths 1
HOA Y/N No
Year Built 1975
Lot Size 0.510 Acres
Property Description
An impressive circular driveway introduces this sprawling ranch home extensively remodeled with sumptuous appointments and surrounded in complete privacy. Brazilian cherry wood and tile floors, elaborate millwork and tray ceilings with layers of moldings, plus a rich warm color palette combine in absolute elegance. Formal rooms at the front give way to an inviting family room and fabulous eat-in kitchen all with access to the resort-inspired rear grounds. There are 4 spacious bedrooms highlighted by the romantic master suite with lavish bath and rear yard access. Outside, the separately fenced pool, custom playground, and level lawn provide for the quintessential California indoor/outdoor lifestyle. And all with access to acclaimed Hillsborough schools and minutes-away proximity to commuter routes for San Francisco or Silicon Valley.
Location
State CA
County San Mateo
Area 699 - Not Defined
Zoning R10025
Interior
Interior Features Breakfast Area, Utility Room
Heating Forced Air
Cooling Central Air
Flooring Tile, Wood
Fireplaces Type Gas Starter, Wood Burning
Fireplace Yes
Appliance Dishwasher, Refrigerator
Exterior
Parking Features Guest, Gated
Garage Spaces 3.0
Garage Description 3.0
Pool In Ground
View Y/N Yes
View Neighborhood
Roof Type Composition
Attached Garage Yes
Total Parking Spaces 3
Building
Story 1
Water Public
Architectural Style Ranch
New Construction No
Schools
School District Other
Others
Tax ID 038303040
Financing Cash
Special Listing Condition Standard
Read Less Info
Want to know what your home might be worth? Contact us for a FREE valuation!

Our team is ready to help you sell your home for the highest possible price ASAP

Bought with Alicia Sanguinetti • Compass








