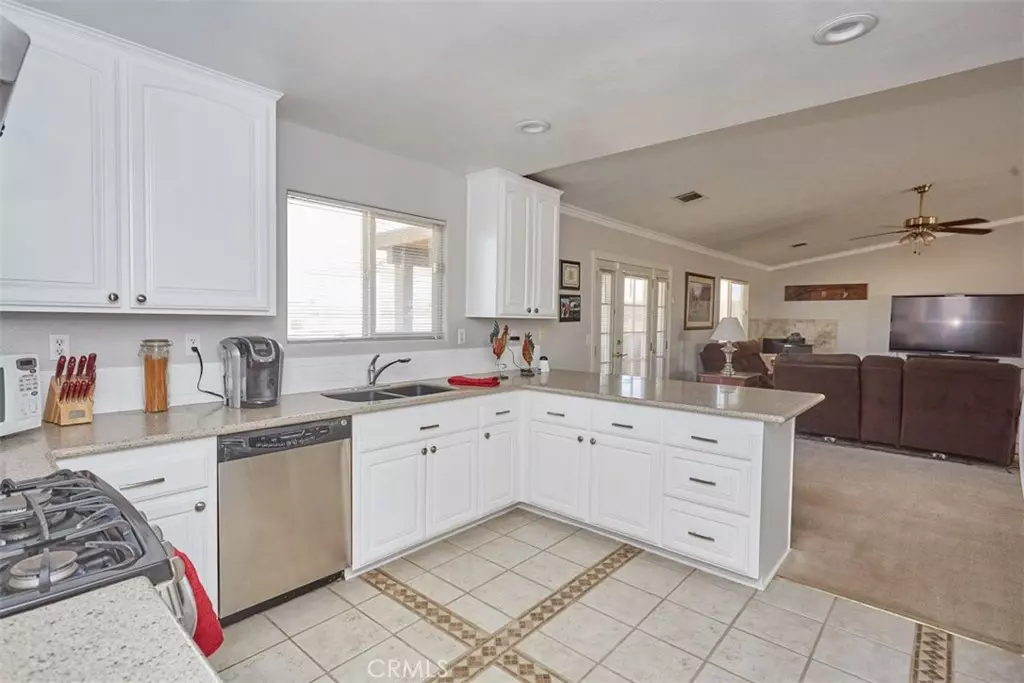$334,000
$334,900
0.3%For more information regarding the value of a property, please contact us for a free consultation.
3 Beds
2 Baths
2,109 SqFt
SOLD DATE : 10/24/2018
Key Details
Sold Price $334,000
Property Type Single Family Home
Sub Type Single Family Residence
Listing Status Sold
Purchase Type For Sale
Square Footage 2,109 sqft
Price per Sqft $158
MLS Listing ID CV18153790
Sold Date 10/24/18
Bedrooms 3
Full Baths 2
HOA Y/N No
Year Built 1996
Property Description
Looking for peace and quiet with views of the mountains right out your front door? Well here it is this one will move fast.. rural living yet 25 min from victoria gardens. This gorgeous ranch style home has electric gates to come into your private yard. Interior has large open floor plan, HUGE living room with pellet stove that is thermostatically controlled keeps you warm on those cold winter nights, kitchen has beautiful upgraded countertops, has indoor laundry room, large master bedroom with large walk in closet and fully upgraded master bathroom with granite counter tops beautiful cabinets and tile shower. Large guest bedrooms and fully upgraded guest bath. Private cross fenced backyard with gazebo and spa. Rockscape for low maintenance yard. This home has it all and tons of curb appeal. And I Cant forget that this property has water and electricity to backyard if you want to have lights out back, whole house is plumbed and ducted for swamp cooler just get the unit, and the road coming in is maintained by the county. This home would be great for horse lovers or off road enthusiast
Location
State CA
County San Bernardino
Area Okh - Oak Hills
Zoning OH/RL
Rooms
Main Level Bedrooms 3
Interior
Heating Central
Cooling Central Air
Fireplaces Type Living Room, Pellet Stove
Fireplace Yes
Laundry Inside
Exterior
Garage Spaces 2.0
Garage Description 2.0
Pool None
Community Features Rural
View Y/N Yes
View Mountain(s)
Attached Garage Yes
Total Parking Spaces 2
Private Pool No
Building
Lot Description Horse Property
Story 1
Entry Level One
Sewer Septic Type Unknown
Water Public
Level or Stories One
New Construction No
Schools
School District Snowline Joint Unified
Others
Senior Community No
Tax ID 3136271140000
Acceptable Financing Cash, Cash to New Loan, Conventional, Cal Vet Loan, FHA 203(b), Submit, USDA Loan, VA Loan
Horse Property Yes
Listing Terms Cash, Cash to New Loan, Conventional, Cal Vet Loan, FHA 203(b), Submit, USDA Loan, VA Loan
Financing FHA 203(b)
Special Listing Condition Standard
Read Less Info
Want to know what your home might be worth? Contact us for a FREE valuation!

Our team is ready to help you sell your home for the highest possible price ASAP

Bought with RUTH FEAST • CENTURY 21 DESERT ROCK





