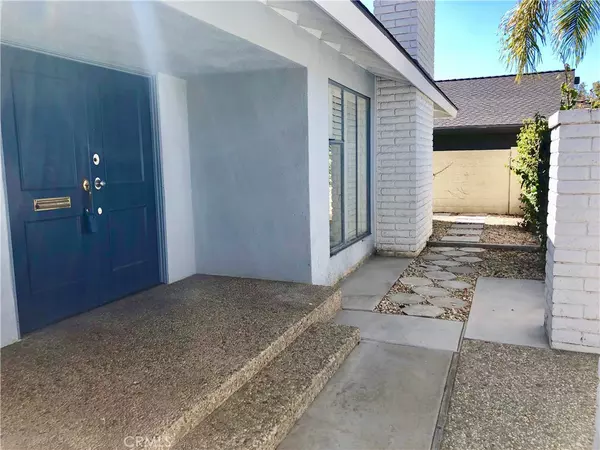$815,000
$824,000
1.1%For more information regarding the value of a property, please contact us for a free consultation.
4 Beds
3 Baths
3,125 SqFt
SOLD DATE : 11/09/2018
Key Details
Sold Price $815,000
Property Type Single Family Home
Sub Type Single Family Residence
Listing Status Sold
Purchase Type For Sale
Square Footage 3,125 sqft
Price per Sqft $260
Subdivision ,West Floral Park
MLS Listing ID SR18226327
Sold Date 11/09/18
Bedrooms 4
Full Baths 3
Construction Status Additions/Alterations,Fixer,Repairs Cosmetic
HOA Y/N No
Year Built 1973
Property Description
PRICE REDUCTION! Current investor needs to move money into a different investment -- their loss, your gain! Extremely rare opportunity to obtain a large, single level ranch-style home in West Floral Park. This home measures at approximately 3,125 square feet. A brand new roof has been installed and completed that includes sheeting, skylights, facia board and any needed exterior wood replacement, permitted and finaled by the City of Santa Ana. This listing is intended and priced for the investor, remodel and flip for a quick profit. Seller prefers cash buyers that can close in 10 days or less, however, this home will qualify for a conventional loan and 30 day escrow's would be considered.
Additional details: Floor plan consists of a plentiful master suite that includes a room for an office, nursery, study, etc, and large master bathroom with tub, stand alone shower, double sink and privacy commode; an open, bright kitchen with a plethora of storage space and a large island; a formal dining room; formal living room w/fire place; a TV room; interior laundry room; and over-sized bedrooms; HVAC (2-zone central heating and AC) and extensive crown molding and wood trim throughout.
Location
State CA
County Orange
Area 70 - Santa Ana North Of First
Rooms
Main Level Bedrooms 4
Interior
Interior Features Beamed Ceilings, Breakfast Bar, Built-in Features, Brick Walls, Block Walls, Chair Rail, Ceiling Fan(s), Ceramic Counters, Crown Molding, Separate/Formal Dining Room, Eat-in Kitchen, Granite Counters, High Ceilings, Paneling/Wainscoting, Recessed Lighting, Storage, Unfurnished, Wired for Data, Walk-In Closet(s)
Cooling Central Air
Flooring Wood
Fireplaces Type Living Room
Fireplace Yes
Laundry Laundry Room
Exterior
Exterior Feature Barbecue
Parking Features Concrete, Door-Multi, Driveway, Garage Faces Front, Garage, Garage Door Opener
Garage Spaces 2.0
Garage Description 2.0
Fence Block, Brick
Pool None
Community Features Curbs, Suburban
Utilities Available Sewer Available, Water Available
View Y/N No
View None
Roof Type Composition
Porch Rear Porch, Concrete, Enclosed, Front Porch
Attached Garage Yes
Total Parking Spaces 4
Private Pool No
Building
Lot Description 0-1 Unit/Acre, Back Yard, Front Yard, Sprinklers In Front, Lawn, Landscaped, Sprinklers Timer, Sprinkler System, Street Level
Faces West
Story 1
Entry Level One
Foundation Slab
Sewer Public Sewer
Water Public
Architectural Style Ranch
Level or Stories One
New Construction No
Construction Status Additions/Alterations,Fixer,Repairs Cosmetic
Schools
School District Santa Ana Unified
Others
Senior Community No
Tax ID 00121404
Acceptable Financing Cash, Cash to New Loan, Conventional
Listing Terms Cash, Cash to New Loan, Conventional
Financing Conventional
Special Listing Condition Standard
Read Less Info
Want to know what your home might be worth? Contact us for a FREE valuation!

Our team is ready to help you sell your home for the highest possible price ASAP

Bought with Stacie Andrella • Coldwell Banker Res. Brokerage







