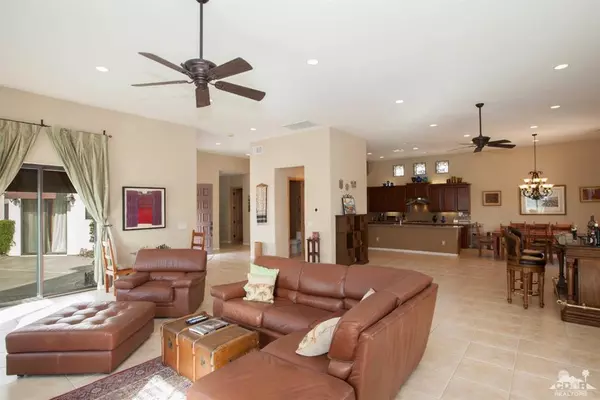$547,000
$599,000
8.7%For more information regarding the value of a property, please contact us for a free consultation.
4 Beds
5 Baths
3,201 SqFt
SOLD DATE : 03/20/2019
Key Details
Sold Price $547,000
Property Type Single Family Home
Sub Type Single Family Residence
Listing Status Sold
Purchase Type For Sale
Square Footage 3,201 sqft
Price per Sqft $170
Subdivision Santa Rosa Trail
MLS Listing ID 219004487DA
Sold Date 03/20/19
Bedrooms 4
Full Baths 4
Condo Fees $200
HOA Fees $200/mo
HOA Y/N Yes
Year Built 2005
Lot Size 10,018 Sqft
Property Description
In Santa Rosa Trails, an exclusive gated community located in South La Quinta, this Spanish style home awaits! As you enter through the detailed wrought iron gate, and past the private casita, the sparkling pool and spa greet you! Once inside you will find high volume ceilings, a dramatic fireplace and a wonderful kitchen, all perfect for enjoying the desert lifestyle! The large master suite, with fireplace, opens on to the pool and spa, and all the bedrooms are en suite! Solid wood core doors throughout, and an extended rear patio add to the allure of this wonderfully comfortable home. Built in storage in the garage is a nice addition as well. Just minutes from Polo, Coachella, and hiking and biking trails, this home has it all!
Location
State CA
County Riverside
Area 313 - La Quinta South Of Hwy 111
Rooms
Other Rooms Guest House
Interior
Interior Features Breakfast Bar, High Ceilings, Open Floorplan, Storage, Bar, Primary Suite
Heating Central, Natural Gas
Cooling Central Air
Flooring Carpet, Tile
Fireplaces Type Great Room, See Remarks
Fireplace Yes
Appliance Gas Cooktop, Gas Oven, Gas Range, Microwave
Laundry Laundry Room
Exterior
Parking Features Driveway
Garage Spaces 3.0
Garage Description 3.0
Fence Block
Pool Electric Heat, In Ground
Community Features Gated
Amenities Available Controlled Access, Maintenance Grounds
View Y/N Yes
View Mountain(s)
Roof Type Tile
Attached Garage Yes
Total Parking Spaces 3
Private Pool Yes
Building
Lot Description Sprinklers Timer, Sprinkler System
Story One
Entry Level One
Architectural Style Spanish
Level or Stories One
Additional Building Guest House
New Construction No
Others
Senior Community No
Tax ID 762460025
Security Features Gated Community
Acceptable Financing Cash, Cash to New Loan, Conventional
Listing Terms Cash, Cash to New Loan, Conventional
Financing Conventional
Special Listing Condition Standard
Read Less Info
Want to know what your home might be worth? Contact us for a FREE valuation!

Our team is ready to help you sell your home for the highest possible price ASAP

Bought with Mitch Mileusnic • RE/MAX Consultants








